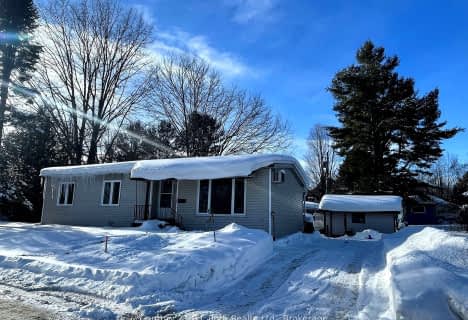
ÉÉC Samuel-de-Champlain
Elementary: Catholic
1.73 km
Monsignor Lee Separate School
Elementary: Catholic
2.29 km
Orchard Park Elementary School
Elementary: Public
2.28 km
Harriett Todd Public School
Elementary: Public
0.46 km
Lions Oval Public School
Elementary: Public
1.74 km
Notre Dame Catholic School
Elementary: Catholic
2.37 km
Orillia Campus
Secondary: Public
1.70 km
Sutton District High School
Secondary: Public
33.62 km
Patrick Fogarty Secondary School
Secondary: Catholic
2.96 km
Twin Lakes Secondary School
Secondary: Public
0.79 km
Orillia Secondary School
Secondary: Public
1.40 km
Eastview Secondary School
Secondary: Public
27.93 km



