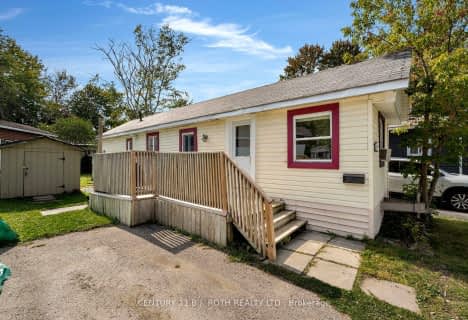
ÉÉC Samuel-de-Champlain
Elementary: Catholic
1.03 km
Couchiching Heights Public School
Elementary: Public
2.65 km
Monsignor Lee Separate School
Elementary: Catholic
1.66 km
Orchard Park Elementary School
Elementary: Public
1.58 km
Harriett Todd Public School
Elementary: Public
0.90 km
Lions Oval Public School
Elementary: Public
1.17 km
Orillia Campus
Secondary: Public
1.36 km
Sutton District High School
Secondary: Public
34.28 km
Patrick Fogarty Secondary School
Secondary: Catholic
2.26 km
Twin Lakes Secondary School
Secondary: Public
1.42 km
Orillia Secondary School
Secondary: Public
0.70 km
Eastview Secondary School
Secondary: Public
28.55 km

