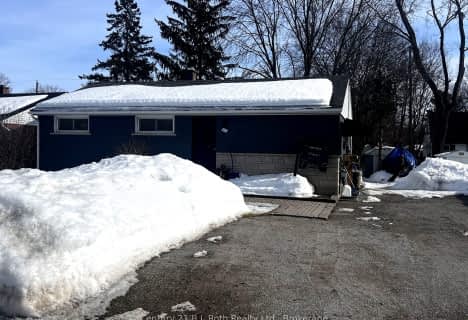
ÉÉC Samuel-de-Champlain
Elementary: Catholic
1.72 km
Couchiching Heights Public School
Elementary: Public
0.35 km
Monsignor Lee Separate School
Elementary: Catholic
0.97 km
Orchard Park Elementary School
Elementary: Public
1.08 km
Harriett Todd Public School
Elementary: Public
3.18 km
Lions Oval Public School
Elementary: Public
1.53 km
Orillia Campus
Secondary: Public
2.05 km
Gravenhurst High School
Secondary: Public
32.56 km
Patrick Fogarty Secondary School
Secondary: Catholic
0.90 km
Twin Lakes Secondary School
Secondary: Public
3.76 km
Orillia Secondary School
Secondary: Public
1.87 km
Eastview Secondary School
Secondary: Public
31.04 km












