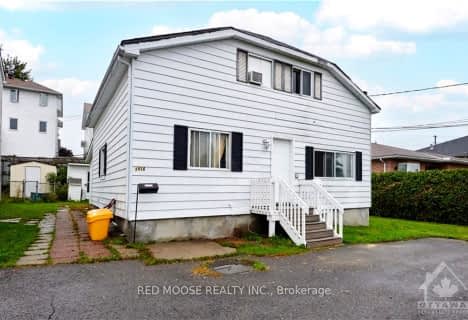
Convent Glen Elementary School
Elementary: PublicOrleans Wood Elementary School
Elementary: PublicTerry Fox Elementary School
Elementary: PublicSt Matthew Intermediate School
Elementary: CatholicÉcole intermédiaire catholique Garneau
Elementary: CatholicÉcole élémentaire publique L'Odyssée
Elementary: PublicÉcole secondaire catholique Mer Bleue
Secondary: CatholicNorman Johnston Secondary Alternate Prog
Secondary: PublicSt Matthew High School
Secondary: CatholicÉcole secondaire catholique Garneau
Secondary: CatholicCairine Wilson Secondary School
Secondary: PublicSir Wilfrid Laurier Secondary School
Secondary: Public- 4 bath
- 6 bed
1416 BELCOURT Boulevard, Orleans - Convent Glen and Area, Ontario • K1C 1M2 • 2010 - Chateauneuf
- — bath
- — bed
1521 Prestwick Drive, Orleans - Cumberland and Area, Ontario • K1E 1S4 • 1102 - Bilberry Creek/Queenswood Heights


