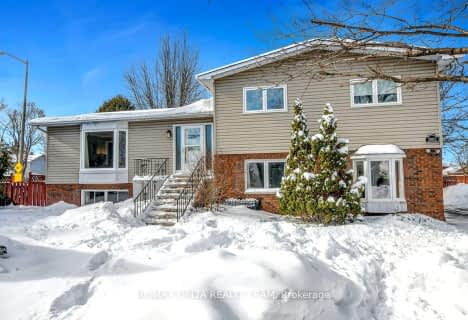Sold on Jul 22, 2024
Note: Property is not currently for sale or for rent.

-
Type: Detached
-
Style: 2-Storey
-
Lot Size: 0 x 0
-
Age: No Data
-
Taxes: $6,039 per year
-
Days on Site: 3 Days
-
Added: Nov 06, 2024 (3 days on market)
-
Updated:
-
Last Checked: 3 months ago
-
MLS®#: X9441438
-
Listed By: Re/max hallmark realty group
Flooring: Tile, An idyllic location! Set on a quiet cul-de-sac with no rear neighbours. 5 Bedrooms, 4 bathrooms in the family oriented neighbourhood of Convent Glen. The main floor boasts vaulted ceilings, formal living room, newly renovated all-white kitchen with ss appliances -sleek and modern. Adjacent from the kitchen is a dining area and family room with gas fireplace. Such a rare find -a main floor bedroom with 3 piece ensuite. An office & laundry/mudroom complete the main level. Upstairs you will find a stunning master retreat complete with a new ensuite featuring a glass shower, soaker tub, & walk-in closet. 3 bdrs & main bath complete the 2nd level. The lower level boasts a top quality family room with full wet bar & gas fireplace, home gym area, 2 pc bath and plentiful storage spaces. Enjoy the lush gardens, charming patio & custom shed in the private backyard retreat! Beautiful move-in ready home! Windows '20 & '24, Appliances '19, Main Bath '20, Ensuite '24, AC '20, Interior Paint '24., Flooring: Hardwood
Property Details
Facts for 6433 Bernice Court, Orleans - Convent Glen and Area
Status
Days on Market: 3
Last Status: Sold
Sold Date: Jul 22, 2024
Closed Date: Sep 12, 2024
Expiry Date: Oct 31, 2024
Sold Price: $949,900
Unavailable Date: Nov 30, -0001
Input Date: Jul 19, 2024
Property
Status: Sale
Property Type: Detached
Style: 2-Storey
Area: Orleans - Convent Glen and Area
Community: 2004 - Convent Glen North
Availability Date: Flexible
Inside
Bedrooms: 5
Bathrooms: 4
Kitchens: 1
Rooms: 18
Den/Family Room: Yes
Air Conditioning: Central Air
Fireplace: Yes
Washrooms: 4
Utilities
Gas: Yes
Building
Basement: Finished
Basement 2: Full
Heat Type: Forced Air
Heat Source: Gas
Exterior: Brick
Exterior: Other
Water Supply: Municipal
Parking
Garage Spaces: 2
Garage Type: Attached
Total Parking Spaces: 6
Fees
Tax Year: 2024
Tax Legal Description: PCL 23-1, SEC 4M-742 ; LT 23, PL 4M-742 ; S/T LT178866,LT179239,
Taxes: $6,039
Highlights
Feature: Cul De Sac
Feature: Fenced Yard
Feature: Major Highway
Feature: Park
Feature: Public Transit
Land
Cross Street: Jeanne D'arc Blvd, t
Municipality District: Orleans - Convent Glen and
Fronting On: North
Parcel Number: 044280286
Sewer: Sewers
Lot Irregularities: 1
Zoning: Residential
Rooms
Room details for 6433 Bernice Court, Orleans - Convent Glen and Area
| Type | Dimensions | Description |
|---|---|---|
| Foyer Main | 2.74 x 2.03 | |
| Mudroom Main | 3.17 x 2.89 | |
| Bathroom Main | 1.39 x 2.36 | |
| Living Main | 2.94 x 3.35 | |
| Br Main | 3.55 x 4.03 | |
| Office Main | 2.94 x 3.35 | |
| Kitchen Main | 3.12 x 4.14 | |
| Dining Main | 3.83 x 2.36 | |
| Family Main | 3.73 x 3.65 | |
| Br 2nd | 2.76 x 3.35 | |
| Bathroom 2nd | 2.41 x 2.43 | |
| Br 2nd | 3.88 x 3.63 |

Convent Glen Elementary School
Elementary: PublicTerry Fox Elementary School
Elementary: PublicConvent Glen Catholic Elementary School
Elementary: CatholicSt Matthew Intermediate School
Elementary: CatholicÉcole élémentaire catholique Des Voyageurs
Elementary: CatholicÉcole élémentaire publique L'Odyssée
Elementary: PublicNorman Johnston Secondary Alternate Prog
Secondary: PublicÉcole secondaire publique Louis-Riel
Secondary: PublicSt Matthew High School
Secondary: CatholicÉcole secondaire catholique Garneau
Secondary: CatholicCairine Wilson Secondary School
Secondary: PublicSir Wilfrid Laurier Secondary School
Secondary: Public- 3 bath
- 5 bed
- 2000 sqft
2002 Belcourt Boulevard, Orleans - Convent Glen and Area, Ontario • K1C 1M5 • 2010 - Chateauneuf

