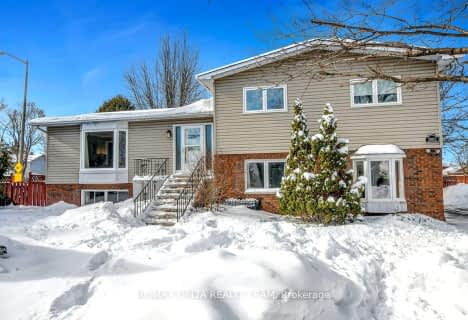Sold on Feb 09, 2024
Note: Property is not currently for sale or for rent.

-
Type: Detached
-
Style: 2-Storey
-
Lot Size: 100.25 x 95.01
-
Age: No Data
-
Taxes: $5,905 per year
-
Days on Site: 9 Days
-
Added: Nov 06, 2024 (1 week on market)
-
Updated:
-
Last Checked: 3 months ago
-
MLS®#: X9443884
-
Listed By: Re/max hallmark realty group
Flooring: Tile, Welcome to... Bienvenue au... 1725 Leduc Crescent. Loved and meticulously maintained by the same family for twenty-one years. Gorgeous gardens, landscaping and mature trees. Brickwork on the front and side, along with a full brick chimney. This quality home has five bedrooms, two full bathrooms and features a reading nook and skylight. The primary bedroom includes a roomy walkin closet, dressing area and private ensuite. The main level with hardwood and tile flooring throughout provides a formal living & dining area, large kitchen with sizeable island, familyrm + fireplace with floor to ceiling cut-stone surround, bonus office, pwdrm and convenient mud/laundrm. Centrally located in Orleans, you'll appreciate the proximity to hwy, transit, schools, parks, recreation centre, shopping and more. You'll love the private backyard with western exposure, enjoy the large deck, two retractable awnings and additional patio space. Lots of updates, pls contact us for the full list., Flooring: Hardwood, Flooring: Other (See Remarks)
Property Details
Facts for 1725 Leduc Crescent, Orleans - Cumberland and Area
Status
Days on Market: 9
Last Status: Sold
Sold Date: Feb 09, 2024
Closed Date: May 02, 2024
Expiry Date: Apr 30, 2024
Sold Price: $867,000
Unavailable Date: Nov 30, -0001
Input Date: Jan 31, 2024
Property
Status: Sale
Property Type: Detached
Style: 2-Storey
Area: Orleans - Cumberland and Area
Community: 1105 - Fallingbrook/Pineridge
Availability Date: May 2024 or TB
Inside
Bedrooms: 5
Bathrooms: 3
Kitchens: 1
Rooms: 16
Den/Family Room: Yes
Air Conditioning: Central Air
Fireplace: Yes
Washrooms: 3
Utilities
Gas: Yes
Building
Basement: Full
Basement 2: Unfinished
Heat Type: Forced Air
Heat Source: Gas
Exterior: Brick
Exterior: Other
Water Supply: Municipal
Parking
Garage Spaces: 2
Garage Type: Attached
Total Parking Spaces: 6
Fees
Tax Year: 2023
Tax Legal Description: PCL 71-1, SEC 50M-148 ; LT 71, PL 50M-148 , S/T RLT77146 ; CUMBE
Taxes: $5,905
Highlights
Feature: Park
Feature: Public Transit
Land
Cross Street: From Merkley, turn o
Municipality District: Orleans - Cumberland and Ar
Fronting On: South
Parcel Number: 145151097
Sewer: Sewers
Lot Depth: 95.01
Lot Frontage: 100.25
Lot Irregularities: 1
Zoning: Residential
Rooms
Room details for 1725 Leduc Crescent, Orleans - Cumberland and Area
| Type | Dimensions | Description |
|---|---|---|
| Foyer Main | 2.18 x 2.99 | |
| Office Main | 2.76 x 3.70 | |
| Br 2nd | 3.83 x 3.86 | |
| Dining Main | 3.58 x 3.65 | |
| Bathroom Main | 1.32 x 1.47 | |
| Br 2nd | 3.42 x 3.83 | |
| Living Main | 3.65 x 5.35 | |
| Laundry Main | 2.54 x 2.99 | |
| Br 2nd | 3.07 x 3.63 | |
| Kitchen Main | 3.68 x 4.14 | |
| Prim Bdrm 2nd | 3.75 x 5.10 | |
| Bathroom 2nd | 2.31 x 2.81 |

St Clare Elementary School
Elementary: CatholicSt Francis of Assisi Elementary School
Elementary: CatholicÉcole élémentaire catholique Arc-en-ciel
Elementary: CatholicTrillium Elementary School
Elementary: PublicÉcole élémentaire catholique Des Pionniers
Elementary: CatholicSt Peter Intermediate School
Elementary: CatholicÉcole secondaire catholique Mer Bleue
Secondary: CatholicÉcole secondaire publique Gisèle-Lalonde
Secondary: PublicÉcole secondaire catholique Garneau
Secondary: CatholicÉcole secondaire catholique Béatrice-Desloges
Secondary: CatholicSir Wilfrid Laurier Secondary School
Secondary: PublicSt Peter High School
Secondary: Catholic- 3 bath
- 5 bed
- 2000 sqft
2002 Belcourt Boulevard, Orleans - Convent Glen and Area, Ontario • K1C 1M5 • 2010 - Chateauneuf

