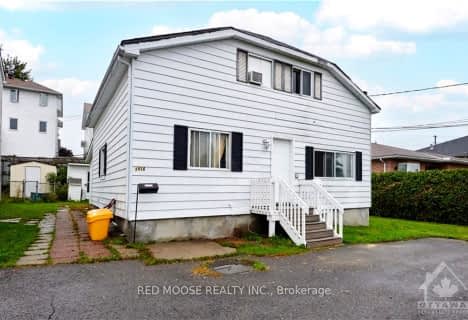457 PHOENIX Crescent
Orleans - Cumberland and Area, 1102 - Bilberry Creek/Queenswood Heights
- - bed - bath
Sold on Nov 24, 2020
Note: Property is not currently for sale or for rent.

-
Type: Detached
-
Style: Sidesplit 3
-
Lot Size: 60.01 x 110
-
Age: No Data
-
Taxes: $4,973 per year
-
Days on Site: 20 Days
-
Added: Dec 18, 2024 (2 weeks on market)
-
Updated:
-
Last Checked: 3 months ago
-
MLS®#: X10316048
-
Listed By: Century 21 synergy realty inc
Welcome to this amazing and unique opportunity, 2 Homes in 1! Main home is a 4 bed, 2.5 bath split level w/huge 3 bed, 1 bath carriage home addition & separate entrance. Main house boasts beautiful hrdwd flrs, spacious Living & dining room, gorgeous kitchen w/granite cntertps, & lots of storage, shared lndry rm & prtl bath on main flr. Upstairs you'll find the commodious master retreat w/ 3pc ensuite, 2 additional sizeable bdrms & lots of closet space. On the lower lvl, a full recrm w/ fireplace & 4th bdrm. Carriage home features open concept living/dining room & kitchen, hrdwd flrs, wood burning fireplace, main flr bdrm. 2nd flr offers 2 generous bdrms & full bth and a a recrm on the lower lvl.Options are endless, the carriage home could be used as xtra living space, in-law suite, rented or even as a home office. The home backs onto a bike trail, has a heated in-ground pool, xtra long garage, dble wide driveway. Main house furnace (2014) Carriage house furnace (2015). Reach out today!, Flooring: Hardwood, Flooring: Carpet W/W & Mixed, Flooring: Laminate
Property Details
Facts for 457 PHOENIX Crescent, Orleans - Cumberland and Area
Status
Days on Market: 20
Last Status: Sold
Sold Date: Nov 24, 2020
Closed Date: Dec 15, 2020
Expiry Date: Mar 31, 2021
Sold Price: $639,500
Unavailable Date: Nov 30, -0001
Input Date: Nov 04, 2020
Property
Status: Sale
Property Type: Detached
Style: Sidesplit 3
Area: Orleans - Cumberland and Area
Community: 1102 - Bilberry Creek/Queenswood Heights
Availability Date: TBA
Inside
Bedrooms: 6
Bedrooms Plus: 1
Bathrooms: 4
Kitchens: 2
Rooms: 19
Air Conditioning: Central Air
Fireplace: Yes
Washrooms: 4
Utilities
Gas: Yes
Building
Basement: Full
Basement 2: Part Fin
Heat Type: Forced Air
Heat Source: Gas
Exterior: Brick
Exterior: Other
Water Supply: Municipal
Parking
Garage Spaces: 1
Garage Type: Attached
Total Parking Spaces: 5
Fees
Tax Year: 2020
Tax Legal Description: PCL 61-1, SEC 50M-23 ; LT 61, PL 50M-23 ; S/T RLT2961 CUMBERLAND
Taxes: $4,973
Highlights
Feature: Fenced Yard
Feature: Park
Feature: Public Transit
Land
Cross Street: Tenth Line to Amiens
Municipality District: Orleans - Cumberland and Ar
Fronting On: South
Parcel Number: 145180185
Pool: Inground
Sewer: Sewers
Lot Depth: 110
Lot Frontage: 60.01
Zoning: Residential
Rural Services: Internet High Spd
Rooms
Room details for 457 PHOENIX Crescent, Orleans - Cumberland and Area
| Type | Dimensions | Description |
|---|---|---|
| Living Main | 5.43 x 3.53 | |
| Dining Main | 2.38 x 3.17 | |
| Kitchen Main | 3.12 x 3.17 | |
| Laundry Main | 2.18 x 3.30 | |
| Bathroom Main | - | |
| Prim Bdrm 2nd | 3.30 x 3.35 | |
| Bathroom 2nd | - | |
| Br 2nd | 2.41 x 3.55 | |
| Br 2nd | 2.94 x 2.64 | |
| Bathroom 2nd | 1.85 x 1.82 | |
| Br Lower | 2.61 x 2.61 | |
| Rec Lower | 5.48 x 2.99 |
| XXXXXXXX | XXX XX, XXXX |
XXXX XXX XXXX |
$XXX,XXX |
| XXX XX, XXXX |
XXXXXX XXX XXXX |
$XXX,XXX |
| XXXXXXXX XXXX | XXX XX, XXXX | $639,500 XXX XXXX |
| XXXXXXXX XXXXXX | XXX XX, XXXX | $599,900 XXX XXXX |

École élémentaire catholique Reine-des-Bois
Elementary: CatholicOur Lady of Wisdom Elementary School
Elementary: CatholicÉcole élémentaire catholique d'enseignement personnalisé La Source
Elementary: CatholicDunning-Foubert Elementary School
Elementary: PublicÉcole élémentaire publique Jeanne-Sauvé
Elementary: PublicFallingbrook Community Elementary School
Elementary: PublicÉcole secondaire catholique Mer Bleue
Secondary: CatholicSt Matthew High School
Secondary: CatholicÉcole secondaire catholique Garneau
Secondary: CatholicÉcole secondaire catholique Béatrice-Desloges
Secondary: CatholicSir Wilfrid Laurier Secondary School
Secondary: PublicSt Peter High School
Secondary: Catholic- 4 bath
- 6 bed
1416 BELCOURT Boulevard, Orleans - Convent Glen and Area, Ontario • K1C 1M2 • 2010 - Chateauneuf

