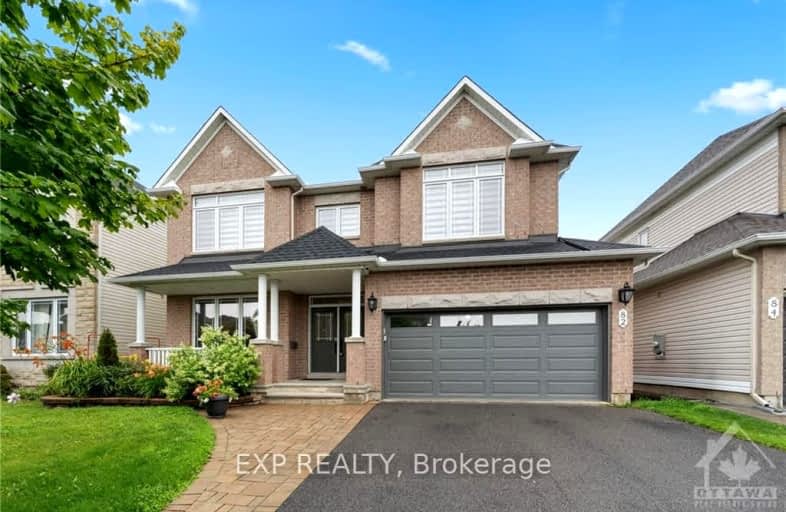Very Walkable
- Most errands can be accomplished on foot.
Some Transit
- Most errands require a car.
Bikeable
- Some errands can be accomplished on bike.

Summerside Public School
Elementary: PublicÉcole élémentaire catholique Notre-Place
Elementary: CatholicSt. Dominic Catholic Elementary School
Elementary: CatholicÉcole élémentaire publique Jeanne-Sauvé
Elementary: PublicÉcole élémentaire catholique Alain-Fortin
Elementary: CatholicAvalon Public School
Elementary: PublicÉcole secondaire catholique Mer Bleue
Secondary: CatholicÉcole secondaire publique Gisèle-Lalonde
Secondary: PublicÉcole secondaire catholique Garneau
Secondary: CatholicÉcole secondaire catholique Béatrice-Desloges
Secondary: CatholicSir Wilfrid Laurier Secondary School
Secondary: PublicSt Peter High School
Secondary: Catholic-
Aquaview Park
Ontario 0.38km -
Vista Park
Vistapark Dr, Orléans ON 0.46km -
Provence Park
2995 PROVENCE Ave, Orleans 2.13km
-
TD Canada Trust Branch and ATM
4422 Innes Rd, Orleans ON K4A 3W3 1.34km -
RBC Royal Bank
211 Centrum Blvd, Orleans ON K1E 3X1 4.18km -
Caisse Populaire Orleans Inc
2591 Saint-Joseph Blvd, Orleans ON K1C 1G4 4.27km
- 4 bath
- 4 bed
1934 PENNYROYAL Crescent, Orleans - Cumberland and Area, Ontario • K4A 0P4 • 1119 - Notting Hill/Summerside
- 4 bath
- 4 bed
793 VALIN Street, Orleans - Cumberland and Area, Ontario • K4A 4Y9 • 1106 - Fallingbrook/Gardenway South
- 5 bath
- 4 bed
760 Lakebreeze Circle, Orleans - Cumberland and Area, Ontario • K4A 0R6 • 1118 - Avalon East
- 4 bath
- 4 bed
2112 Gardenway Drive, Orleans - Cumberland and Area, Ontario • K4A 3K2 • 1106 - Fallingbrook/Gardenway South
- 4 bath
- 4 bed
511 Convenire Row, Orleans - Cumberland and Area, Ontario • K4A 5R8 • 1117 - Avalon West





