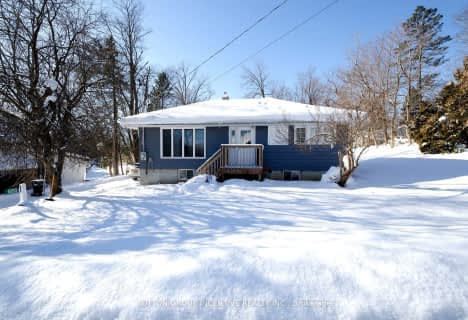Sold on Dec 27, 2018
Note: Property is not currently for sale or for rent.

-
Type: Detached
-
Style: Bungalow
-
Lot Size: 96.46 x 0
-
Age: 31-50 years
-
Taxes: $3,013 per year
-
Days on Site: 51 Days
-
Added: Jul 04, 2023 (1 month on market)
-
Updated:
-
Last Checked: 3 months ago
-
MLS®#: S6291613
-
Listed By: Sotheby's international realty canada brokerage
Live in Harbourwood Estates - a family oriented community that is a short walk to the lake and trails. Great location, minutes from Hwy 11 and mid-point between Orillia and Barrie. Immaculate, well cared for, 3 bedroom, 3 bath bungalow, with partially finished basement just waiting for your personal finishing touches. A 1/2 acre meticulously kept lot with lush lawn, towering trees and beautiful garden. Country living just minutes from the city! Co-listed with Kim Callahan, Sotheby's International Realty Canada
Property Details
Facts for 1 Coventry Court, Oro Medonte
Status
Days on Market: 51
Last Status: Sold
Sold Date: Dec 27, 2018
Closed Date: May 09, 2019
Expiry Date: Jan 06, 2019
Sold Price: $525,000
Unavailable Date: Nov 30, -0001
Input Date: Nov 06, 2018
Prior LSC: Sold
Property
Status: Sale
Property Type: Detached
Style: Bungalow
Age: 31-50
Area: Oro Medonte
Community: Rural Oro-Medonte
Availability Date: FLEX
Assessment Amount: $354,500
Assessment Year: 2018
Inside
Bedrooms: 3
Bathrooms: 4
Kitchens: 1
Rooms: 11
Air Conditioning: Central Air
Washrooms: 4
Building
Basement: Full
Basement 2: Part Fin
Exterior: Brick
Exterior: Wood
UFFI: No
Parking
Covered Parking Spaces: 6
Total Parking Spaces: 8
Fees
Tax Year: 2017
Tax Legal Description: PCL 45-1 SEC M118; LT 45 PL M118 ORO; ORO-MEDONTE
Taxes: $3,013
Land
Cross Street: Lakeshore & Elvyn
Municipality District: Oro-Medonte
Fronting On: East
Parcel Number: 585580217
Pool: None
Sewer: Septic
Lot Frontage: 96.46
Acres: .50-1.99
Zoning: RES
Rooms
Room details for 1 Coventry Court, Oro Medonte
| Type | Dimensions | Description |
|---|---|---|
| Kitchen 2nd | 2.94 x 3.45 | |
| Family 2nd | 4.87 x 3.45 | Fireplace |
| Dining 2nd | 3.35 x 3.55 | Bay Window, Hardwood Floor |
| Living 2nd | 3.65 x 5.48 | Bay Window, Broadloom, French Doors |
| Prim Bdrm 2nd | 3.35 x 3.96 | |
| Bathroom 2nd | - | |
| Br 2nd | 3.65 x 3.35 | |
| Br 2nd | 3.04 x 2.84 | |
| Bathroom 2nd | - | Hot Tub |
| Bathroom 2nd | - | |
| Bathroom Main | - |
| XXXXXXXX | XXX XX, XXXX |
XXXXXXX XXX XXXX |
|
| XXX XX, XXXX |
XXXXXX XXX XXXX |
$XXX,XXX | |
| XXXXXXXX | XXX XX, XXXX |
XXXX XXX XXXX |
$XXX,XXX |
| XXX XX, XXXX |
XXXXXX XXX XXXX |
$XXX,XXX | |
| XXXXXXXX | XXX XX, XXXX |
XXXXXXX XXX XXXX |
|
| XXX XX, XXXX |
XXXXXX XXX XXXX |
$XXX,XXX |
| XXXXXXXX XXXXXXX | XXX XX, XXXX | XXX XXXX |
| XXXXXXXX XXXXXX | XXX XX, XXXX | $599,900 XXX XXXX |
| XXXXXXXX XXXX | XXX XX, XXXX | $525,000 XXX XXXX |
| XXXXXXXX XXXXXX | XXX XX, XXXX | $550,000 XXX XXXX |
| XXXXXXXX XXXXXXX | XXX XX, XXXX | XXX XXXX |
| XXXXXXXX XXXXXX | XXX XX, XXXX | $599,900 XXX XXXX |

Shanty Bay Public School
Elementary: PublicEast Oro Public School
Elementary: PublicGuthrie Public School
Elementary: PublicHyde Park Public School
Elementary: PublicGoodfellow Public School
Elementary: PublicSaint Gabriel the Archangel Catholic School
Elementary: CatholicSt Joseph's Separate School
Secondary: CatholicTwin Lakes Secondary School
Secondary: PublicBarrie North Collegiate Institute
Secondary: PublicSt Peter's Secondary School
Secondary: CatholicNantyr Shores Secondary School
Secondary: PublicEastview Secondary School
Secondary: Public- 1 bath
- 3 bed
- 700 sqft
688 Line 7 South, Oro Medonte, Ontario • L0L 2E0 • Rural Oro-Medonte

