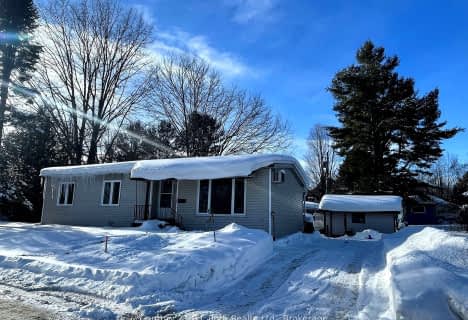
ÉÉC Samuel-de-Champlain
Elementary: Catholic
5.12 km
Monsignor Lee Separate School
Elementary: Catholic
5.59 km
Orchard Park Elementary School
Elementary: Public
5.68 km
Harriett Todd Public School
Elementary: Public
3.37 km
Lions Oval Public School
Elementary: Public
5.02 km
Notre Dame Catholic School
Elementary: Catholic
4.77 km
Orillia Campus
Secondary: Public
4.69 km
Sutton District High School
Secondary: Public
30.49 km
Patrick Fogarty Secondary School
Secondary: Catholic
6.36 km
Twin Lakes Secondary School
Secondary: Public
2.79 km
Orillia Secondary School
Secondary: Public
4.80 km
Eastview Secondary School
Secondary: Public
24.98 km

