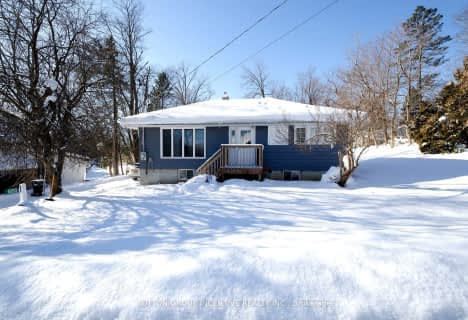Sold on Jun 28, 2020
Note: Property is not currently for sale or for rent.

-
Type: Detached
-
Style: 2-Storey
-
Lot Size: 78.84 x 124.99
-
Age: 31-50 years
-
Taxes: $2,509 per year
-
Days on Site: 68 Days
-
Added: Jul 04, 2023 (2 months on market)
-
Updated:
-
Last Checked: 3 months ago
-
MLS®#: S6300446
-
Listed By: Non-mem member
Complete Privacy! Direct Views of Lake Simcoe And Sand Beach Access! Lots Of Updates In This Lovely 3 Bedroom, 2 Bath Family Home At Oro Beach. Renos Include: Completely New Bathrooms in 2020, New Floor, Counter and Sink in the Kitchen-2020, All New Light Fixtures And Fans, Freshly Painted Throughout. Huge Master With Walk-In. Potential For Master Ensuite Or Upstairs Laundry And Master Balcony. Deck-2018, All Windows, Sliders, Doors-2016, Upstairs Floors-2015.
Property Details
Facts for 1024 7 Line South, Oro Medonte
Status
Days on Market: 68
Last Status: Sold
Sold Date: Jun 28, 2020
Closed Date: Aug 14, 2020
Expiry Date: Jul 23, 2020
Sold Price: $545,000
Unavailable Date: Nov 30, -0001
Input Date: Apr 27, 2020
Prior LSC: Sold
Property
Status: Sale
Property Type: Detached
Style: 2-Storey
Age: 31-50
Area: Oro Medonte
Community: Rural Oro-Medonte
Availability Date: 60TO89
Assessment Amount: $306,000
Assessment Year: 2020
Inside
Bedrooms: 3
Bathrooms: 2
Kitchens: 1
Rooms: 8
Air Conditioning: None
Washrooms: 2
Building
Basement: Full
Basement 2: Part Fin
Exterior: Stone
Exterior: Wood
Water Supply Type: Comm Well
Parking
Covered Parking Spaces: 4
Total Parking Spaces: 4
Fees
Tax Year: 2019
Tax Legal Description: PT LT 26 CON 7 ORO AS IN RO860818; ORO-MEDONTE
Taxes: $2,509
Land
Cross Street: Line 7 & Lakeshore
Municipality District: Oro-Medonte
Fronting On: West
Parcel Number: 585580040
Pool: None
Sewer: Septic
Lot Depth: 124.99
Lot Frontage: 78.84
Acres: < .50
Zoning: Residential
Rooms
Room details for 1024 7 Line South, Oro Medonte
| Type | Dimensions | Description |
|---|---|---|
| Kitchen Main | 3.30 x 3.50 | Double Sink, Tile Floor |
| Dining Main | 3.30 x 3.50 | Tile Floor |
| Family Main | 3.86 x 7.01 | Fireplace, Hardwood Floor, Sliding Doors |
| Bathroom Main | - | Tile Floor |
| Prim Bdrm 2nd | 3.37 x 5.13 | W/I Closet |
| Br 2nd | 3.45 x 4.06 | |
| Br 2nd | 3.45 x 4.06 | |
| Bathroom 2nd | - | Tile Floor |
| Office Bsmt | 4.64 x 4.82 | |
| Laundry Bsmt | 2.43 x 2.74 | Fireplace |
| XXXXXXXX | XXX XX, XXXX |
XXXX XXX XXXX |
$XXX,XXX |
| XXX XX, XXXX |
XXXXXX XXX XXXX |
$XXX,XXX | |
| XXXXXXXX | XXX XX, XXXX |
XXXXXXX XXX XXXX |
|
| XXX XX, XXXX |
XXXXXX XXX XXXX |
$XXX,XXX |
| XXXXXXXX XXXX | XXX XX, XXXX | $545,000 XXX XXXX |
| XXXXXXXX XXXXXX | XXX XX, XXXX | $547,500 XXX XXXX |
| XXXXXXXX XXXXXXX | XXX XX, XXXX | XXX XXXX |
| XXXXXXXX XXXXXX | XXX XX, XXXX | $596,000 XXX XXXX |

Shanty Bay Public School
Elementary: PublicEast Oro Public School
Elementary: PublicGuthrie Public School
Elementary: PublicHoly Cross Catholic School
Elementary: CatholicHyde Park Public School
Elementary: PublicGoodfellow Public School
Elementary: PublicSt Joseph's Separate School
Secondary: CatholicTwin Lakes Secondary School
Secondary: PublicOrillia Secondary School
Secondary: PublicSt Peter's Secondary School
Secondary: CatholicNantyr Shores Secondary School
Secondary: PublicEastview Secondary School
Secondary: Public- 1 bath
- 3 bed
- 700 sqft
688 Line 7 South, Oro Medonte, Ontario • L0L 2E0 • Rural Oro-Medonte

