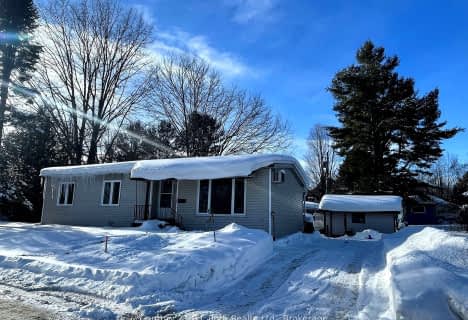Sold on Nov 19, 2021
Note: Property is not currently for sale or for rent.

-
Type: Other
-
Style: Bungalow
-
Lot Size: 0 x 0
-
Age: 31-50 years
-
Days on Site: 9 Days
-
Added: Jul 04, 2023 (1 week on market)
-
Updated:
-
Last Checked: 1 month ago
-
MLS®#: S6312800
-
Listed By: Re/max hallmark chay realty brokerage
Welcome to the large home in Fergus Hill Estates! Featuring large kitchen with a lot of cupboards and has an open concept to the living room, 2 beds and 1 large full bath with a walk in tub. Two large decks, one on the front and one off the back. Large shed. Two parking spots.
Property Details
Facts for 11 Jane Street, Oro Medonte
Status
Days on Market: 9
Last Status: Sold
Sold Date: Nov 19, 2021
Closed Date: Feb 16, 2022
Expiry Date: Mar 10, 2022
Sold Price: $335,000
Unavailable Date: Nov 19, 2021
Input Date: Nov 10, 2021
Prior LSC: Sold
Property
Status: Sale
Property Type: Other
Style: Bungalow
Age: 31-50
Area: Oro Medonte
Community: Rural Oro-Medonte
Availability Date: FLEX
Assessment Year: 2021
Inside
Bedrooms: 2
Bathrooms: 1
Kitchens: 1
Rooms: 5
Air Conditioning: Central Air
Laundry: Ensuite
Washrooms: 1
Building
Basement: None
Basement 2: Other
Exterior: Metal/Side
Elevator: N
Water Supply Type: Comm Well
Parking
Covered Parking Spaces: 2
Total Parking Spaces: 2
Fees
Tax Year: 2021
Tax Legal Description: GENERAL MFG HOME, MODEL S528 SERIAL #HC1643 ON LEA
Highlights
Feature: Hospital
Land
Cross Street: Old Barrie Road(From
Municipality District: Oro-Medonte
Sewer: Septic
Lot Irregularities: Leased Land
Acres: < .50
Zoning: MHP
Rooms
Room details for 11 Jane Street, Oro Medonte
| Type | Dimensions | Description |
|---|---|---|
| Living Main | 3.96 x 4.82 | |
| Kitchen Main | 5.38 x 3.96 | |
| Br Main | 2.87 x 2.21 | |
| Prim Bdrm Main | 0.50 x 3.35 | |
| Bathroom Main | 3.56 x 2.03 |
| XXXXXXXX | XXX XX, XXXX |
XXXX XXX XXXX |
$XXX,XXX |
| XXX XX, XXXX |
XXXXXX XXX XXXX |
$XXX,XXX | |
| XXXXXXXX | XXX XX, XXXX |
XXXX XXX XXXX |
$XXX,XXX |
| XXX XX, XXXX |
XXXXXX XXX XXXX |
$XXX,XXX |
| XXXXXXXX XXXX | XXX XX, XXXX | $335,000 XXX XXXX |
| XXXXXXXX XXXXXX | XXX XX, XXXX | $300,000 XXX XXXX |
| XXXXXXXX XXXX | XXX XX, XXXX | $335,000 XXX XXXX |
| XXXXXXXX XXXXXX | XXX XX, XXXX | $300,000 XXX XXXX |

ÉÉC Samuel-de-Champlain
Elementary: CatholicEast Oro Public School
Elementary: PublicMarchmont Public School
Elementary: PublicHarriett Todd Public School
Elementary: PublicLions Oval Public School
Elementary: PublicNotre Dame Catholic School
Elementary: CatholicOrillia Campus
Secondary: PublicSt Joseph's Separate School
Secondary: CatholicPatrick Fogarty Secondary School
Secondary: CatholicTwin Lakes Secondary School
Secondary: PublicOrillia Secondary School
Secondary: PublicEastview Secondary School
Secondary: Public- — bath
- — bed
- — sqft
20 Muir Drive, Oro Medonte, Ontario • L3V 6H1 • Rural Oro-Medonte

