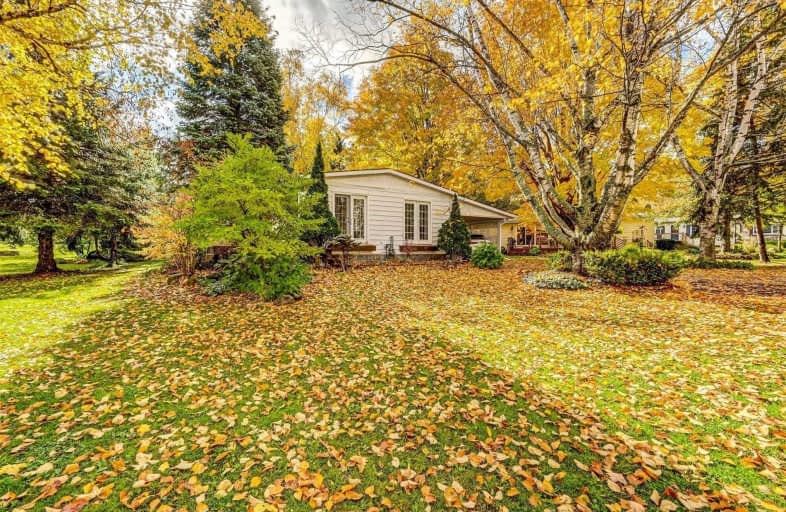
ÉÉC Samuel-de-Champlain
Elementary: Catholic
7.29 km
Warminster Elementary School
Elementary: Public
6.85 km
East Oro Public School
Elementary: Public
6.09 km
Marchmont Public School
Elementary: Public
5.10 km
Harriett Todd Public School
Elementary: Public
6.82 km
Notre Dame Catholic School
Elementary: Catholic
5.27 km
Orillia Campus
Secondary: Public
8.12 km
St Joseph's Separate School
Secondary: Catholic
23.01 km
Patrick Fogarty Secondary School
Secondary: Catholic
8.27 km
Twin Lakes Secondary School
Secondary: Public
6.55 km
Orillia Secondary School
Secondary: Public
7.26 km
Eastview Secondary School
Secondary: Public
22.70 km
