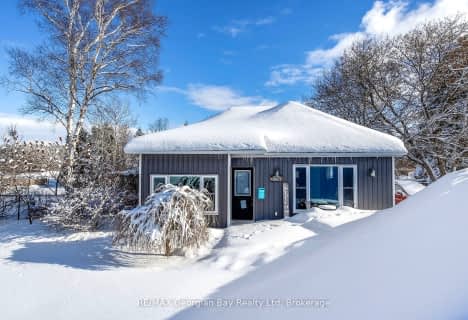Sold on Nov 05, 2020
Note: Property is not currently for sale or for rent.

-
Type: Detached
-
Style: Bungalow
-
Lot Size: 210 x 415 Acres
-
Age: 31-50 years
-
Taxes: $2,716 per year
-
Days on Site: 6 Days
-
Added: Jul 04, 2023 (6 days on market)
-
Updated:
-
Last Checked: 3 months ago
-
MLS®#: S6304762
-
Listed By: Re/max hallmark peggy hill group realty brokerage
BEAUTIFULLY UPDATED BUNGALOW ON 2 ACRES WITH IN-LAW POTENTIAL! Quiet & sought after area with million dollar views for miles! Peaceful surroundings with easy access to amenities! Modern main floor with plentiful updates & hardwood floors! Master boasts W/I closet! In-law potential in the finished lower level with separate entrance! Tons of parking! The #HomeToStay you've been dreaming of! Visit our site for more info, photos, & a 3D tour!
Property Details
Facts for 1551 Scarlett Line, Oro Medonte
Status
Days on Market: 6
Last Status: Sold
Sold Date: Nov 05, 2020
Closed Date: Jan 08, 2021
Expiry Date: Dec 30, 2020
Sold Price: $682,000
Unavailable Date: Nov 30, -0001
Input Date: Oct 30, 2020
Prior LSC: Sold
Property
Status: Sale
Property Type: Detached
Style: Bungalow
Age: 31-50
Area: Oro Medonte
Community: Rural Oro-Medonte
Availability Date: FLEX
Assessment Amount: $317,000
Assessment Year: 2020
Inside
Bedrooms: 2
Bedrooms Plus: 1
Bathrooms: 2
Kitchens: 1
Kitchens Plus: 1
Rooms: 5
Air Conditioning: None
Laundry: Ensuite
Washrooms: 2
Building
Basement: Finished
Basement 2: Full
Exterior: Other
Elevator: N
UFFI: No
Water Supply Type: Dug Well
Parking
Covered Parking Spaces: 10
Total Parking Spaces: 10
Fees
Tax Year: 2020
Tax Legal Description: PT LT 73 CON 2 MEDONTE PT 1 51R2623; ORO-MEDONTE
Taxes: $2,716
Land
Cross Street: Vasey Road/Scarlett
Municipality District: Oro-Medonte
Fronting On: East
Parcel Number: 585160013
Sewer: Septic
Lot Depth: 415 Acres
Lot Frontage: 210 Acres
Lot Irregularities: Approx As Per Geo
Acres: 2-4.99
Zoning: A/RU
Rooms
Room details for 1551 Scarlett Line, Oro Medonte
| Type | Dimensions | Description |
|---|---|---|
| Kitchen Main | 7.10 x 4.00 | Hardwood Floor |
| Living Main | 6.10 x 3.60 | Hardwood Floor |
| Prim Bdrm Main | 4.20 x 6.00 | Hardwood Floor, W/I Closet |
| Br Main | 3.50 x 4.00 | Hardwood Floor |
| Bathroom Main | - | |
| Family Lower | 3.80 x 5.80 | Fireplace |
| Kitchen Lower | 3.80 x 4.10 | |
| Rec Lower | 3.44 x 5.45 | |
| Br Lower | 3.80 x 3.00 | |
| Bathroom Lower | - |
| XXXXXXXX | XXX XX, XXXX |
XXXX XXX XXXX |
$XXX,XXX |
| XXX XX, XXXX |
XXXXXX XXX XXXX |
$XXX,XXX | |
| XXXXXXXX | XXX XX, XXXX |
XXXX XXX XXXX |
$XXX,XXX |
| XXX XX, XXXX |
XXXXXX XXX XXXX |
$XXX,XXX |
| XXXXXXXX XXXX | XXX XX, XXXX | $682,000 XXX XXXX |
| XXXXXXXX XXXXXX | XXX XX, XXXX | $619,900 XXX XXXX |
| XXXXXXXX XXXX | XXX XX, XXXX | $682,000 XXX XXXX |
| XXXXXXXX XXXXXX | XXX XX, XXXX | $619,900 XXX XXXX |

Hillsdale Elementary School
Elementary: PublicOur Lady of Lourdes Separate School
Elementary: CatholicSt Antoine Daniel Catholic School
Elementary: CatholicHuron Park Public School
Elementary: PublicTay Shores Public School
Elementary: PublicHuronia Centennial Public School
Elementary: PublicGeorgian Bay District Secondary School
Secondary: PublicNorth Simcoe Campus
Secondary: PublicÉcole secondaire Le Caron
Secondary: PublicElmvale District High School
Secondary: PublicSt Joseph's Separate School
Secondary: CatholicSt Theresa's Separate School
Secondary: Catholic- 1 bath
- 3 bed
- 700 sqft
6527 Highway 93 High, Tay, Ontario • L0L 1P0 • Waverley

