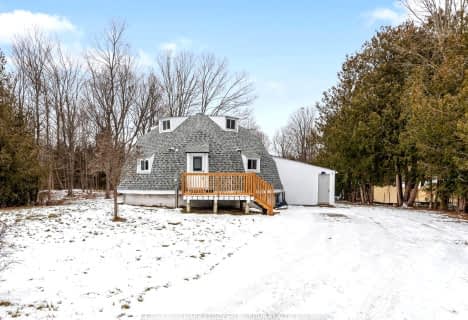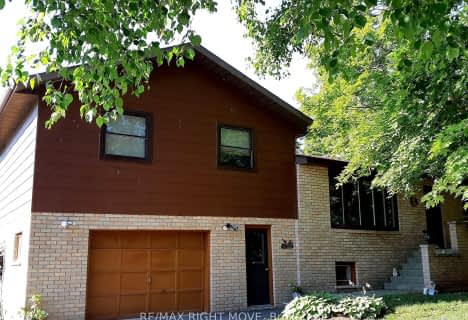Sold on Mar 26, 2020
Note: Property is not currently for sale or for rent.

-
Type: Detached
-
Style: 2-Storey
-
Lot Size: 873.37 x 0 Acres
-
Age: 6-15 years
-
Taxes: $7,083 per year
-
Days on Site: 65 Days
-
Added: Jul 03, 2023 (2 months on market)
-
Updated:
-
Last Checked: 1 month ago
-
MLS®#: S6298747
-
Listed By: Century 21 b.j. roth realty ltd. brokerage
Located on 5 treed acres, minutes from Barrie, quality custom all brick two-story home. 4000 ft. of total living area, open concept with large windows providing a great feeling of space and light. 3+1 bedrooms, 4 bathrooms, 9 foot ceilings with crown mouldings, pot lights, cathedral ceilings, dramatic two level front entrance with three-level spiral staircase, large eating kitchen with custom appliances, formal dining room, second floor laundry, hardwood and tile throughout, recently finished basement ,over sized three-car garage, well landscaped with perennials and wrought iron fencing
Property Details
Facts for 1580 Ridge Road, Oro Medonte
Status
Days on Market: 65
Last Status: Sold
Sold Date: Mar 26, 2020
Closed Date: Jun 01, 2020
Expiry Date: Jul 31, 2020
Sold Price: $950,000
Unavailable Date: Nov 30, -0001
Input Date: Jan 21, 2020
Prior LSC: Sold
Property
Status: Sale
Property Type: Detached
Style: 2-Storey
Age: 6-15
Area: Oro Medonte
Community: Rural Oro-Medonte
Availability Date: OTHER
Assessment Amount: $817,000
Assessment Year: 2018
Inside
Bedrooms: 3
Bedrooms Plus: 1
Bathrooms: 4
Kitchens: 1
Rooms: 12
Air Conditioning: Central Air
Washrooms: 4
Building
Basement: Finished
Basement 2: Full
Exterior: Brick
Water Supply Type: Drilled Well
Parking
Covered Parking Spaces: 6
Total Parking Spaces: 9
Fees
Tax Year: 2018
Tax Legal Description: CON 4 PT LOTS 27 & 28
Taxes: $7,083
Land
Cross Street: From The Corner Of L
Municipality District: Oro-Medonte
Fronting On: North
Parcel Number: 585510085
Pool: None
Sewer: Septic
Lot Frontage: 873.37 Acres
Acres: 5-9.99
Zoning: AGR
Rooms
Room details for 1580 Ridge Road, Oro Medonte
| Type | Dimensions | Description |
|---|---|---|
| Utility Lower | 6.09 x 3.47 | |
| Rec Lower | 9.14 x 5.02 | |
| Bathroom Lower | 2.23 x 1.98 | |
| Br Lower | 5.79 x 4.19 | |
| Family Main | 6.40 x 3.17 | |
| Kitchen Main | 4.26 x 7.01 | Eat-In Kitchen |
| Bathroom Main | - | |
| Dining Main | 3.96 x 4.26 | |
| Family Main | 7.01 x 5.10 | |
| Prim Bdrm 2nd | 6.40 x 3.96 | |
| Bathroom 2nd | - |
| XXXXXXXX | XXX XX, XXXX |
XXXX XXX XXXX |
$XXX,XXX |
| XXX XX, XXXX |
XXXXXX XXX XXXX |
$XXX,XXX | |
| XXXXXXXX | XXX XX, XXXX |
XXXXXXXX XXX XXXX |
|
| XXX XX, XXXX |
XXXXXX XXX XXXX |
$XXX,XXX | |
| XXXXXXXX | XXX XX, XXXX |
XXXXXXXX XXX XXXX |
|
| XXX XX, XXXX |
XXXXXX XXX XXXX |
$XXX,XXX |
| XXXXXXXX XXXX | XXX XX, XXXX | $950,000 XXX XXXX |
| XXXXXXXX XXXXXX | XXX XX, XXXX | $989,900 XXX XXXX |
| XXXXXXXX XXXXXXXX | XXX XX, XXXX | XXX XXXX |
| XXXXXXXX XXXXXX | XXX XX, XXXX | $989,900 XXX XXXX |
| XXXXXXXX XXXXXXXX | XXX XX, XXXX | XXX XXXX |
| XXXXXXXX XXXXXX | XXX XX, XXXX | $989,900 XXX XXXX |

ÉÉC Samuel-de-Champlain
Elementary: CatholicEast Oro Public School
Elementary: PublicHarriett Todd Public School
Elementary: PublicLions Oval Public School
Elementary: PublicGuthrie Public School
Elementary: PublicNotre Dame Catholic School
Elementary: CatholicOrillia Campus
Secondary: PublicPatrick Fogarty Secondary School
Secondary: CatholicTwin Lakes Secondary School
Secondary: PublicOrillia Secondary School
Secondary: PublicNantyr Shores Secondary School
Secondary: PublicEastview Secondary School
Secondary: Public- 2 bath
- 3 bed
- 1500 sqft
47 Campbell Avenue, Oro Medonte, Ontario • L0L 1T0 • Hawkestone
- 2 bath
- 3 bed
- 1100 sqft
13 Dorothy's Drive, Oro Medonte, Ontario • L0L 1T0 • Rural Oro-Medonte


