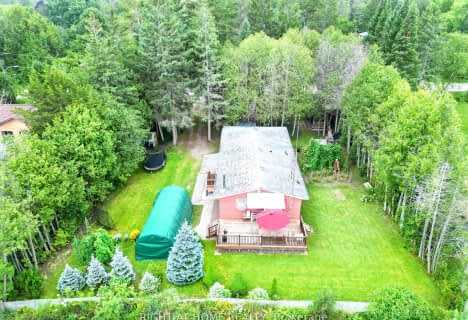Sold on Nov 09, 2020
Note: Property is not currently for sale or for rent.

-
Type: Detached
-
Style: Bungalow-Raised
-
Lot Size: 106 x 149 Feet
-
Age: 31-50 years
-
Taxes: $2,485 per year
-
Days on Site: 4 Days
-
Added: Jul 04, 2023 (4 days on market)
-
Updated:
-
Last Checked: 3 months ago
-
MLS®#: S6304852
-
Listed By: Coldwell banker the real estate centre brokerage
Welcome to 21 Charlotte! Walking distance to lake and treed privacy at the back of the lot, you will enjoy being outdoors in your new community and at home! This house offers easy HWY access, natural gas, well and septic, 2 bedrooms upstairs & 2 downstairs along with a den. The Lower level has a roughed-in kitchen for in-law potential and separate entrance through the garage. Many updates throughout the years. Basement is also re-done by professionals. Call for private showing and financing options
Property Details
Facts for 21 Charlotte Avenue, Oro Medonte
Status
Days on Market: 4
Last Status: Sold
Sold Date: Nov 09, 2020
Closed Date: Jan 28, 2021
Expiry Date: Feb 28, 2021
Sold Price: $558,200
Unavailable Date: Nov 30, -0001
Input Date: Nov 05, 2020
Property
Status: Sale
Property Type: Detached
Style: Bungalow-Raised
Age: 31-50
Area: Oro Medonte
Community: Hawkestone
Availability Date: longer the bet
Assessment Amount: $290,000
Assessment Year: 2020
Inside
Bedrooms: 2
Bedrooms Plus: 2
Bathrooms: 2
Kitchens: 1
Kitchens Plus: 1
Rooms: 6
Air Conditioning: Central Air
Washrooms: 2
Building
Basement: Finished
Basement 2: Full
Exterior: Wood
Elevator: N
UFFI: No
Water Supply Type: Drilled Well
Parking
Covered Parking Spaces: 6
Total Parking Spaces: 8
Fees
Tax Year: 2020
Tax Legal Description: LT 54 PL 1488 ORO; ORO-MEDONTE
Taxes: $2,485
Land
Cross Street: Hwy 11 To Con 10 Eas
Municipality District: Oro-Medonte
Fronting On: East
Parcel Number: 585610181
Pool: None
Sewer: Septic
Lot Depth: 149 Feet
Lot Frontage: 106 Feet
Acres: < .50
Zoning: RES
Easements Restrictions: Subdiv Covenants
Rooms
Room details for 21 Charlotte Avenue, Oro Medonte
| Type | Dimensions | Description |
|---|---|---|
| Bathroom Main | 2.48 x 2.54 | |
| Br Main | 3.30 x 3.60 | |
| Dining Main | 2.76 x 3.50 | |
| Kitchen Main | 2.89 x 3.81 | |
| Living Main | 3.70 x 4.03 | |
| Prim Bdrm Main | 5.91 x 3.81 | |
| Br Lower | 3.40 x 3.58 | |
| Br Lower | 1.93 x 3.53 | |
| Utility Lower | 1.01 x 3.58 | |
| Kitchen Lower | 3.45 x 2.26 | |
| Rec Lower | 3.86 x 4.80 |
| XXXXXXXX | XXX XX, XXXX |
XXXX XXX XXXX |
$XXX,XXX |
| XXX XX, XXXX |
XXXXXX XXX XXXX |
$XXX,XXX | |
| XXXXXXXX | XXX XX, XXXX |
XXXX XXX XXXX |
$XXX,XXX |
| XXX XX, XXXX |
XXXXXX XXX XXXX |
$XXX,XXX |
| XXXXXXXX XXXX | XXX XX, XXXX | $558,200 XXX XXXX |
| XXXXXXXX XXXXXX | XXX XX, XXXX | $524,888 XXX XXXX |
| XXXXXXXX XXXX | XXX XX, XXXX | $548,200 XXX XXXX |
| XXXXXXXX XXXXXX | XXX XX, XXXX | $524,888 XXX XXXX |

Shanty Bay Public School
Elementary: PublicEast Oro Public School
Elementary: PublicHarriett Todd Public School
Elementary: PublicGuthrie Public School
Elementary: PublicNotre Dame Catholic School
Elementary: CatholicRegent Park Public School
Elementary: PublicOrillia Campus
Secondary: PublicPatrick Fogarty Secondary School
Secondary: CatholicTwin Lakes Secondary School
Secondary: PublicOrillia Secondary School
Secondary: PublicNantyr Shores Secondary School
Secondary: PublicEastview Secondary School
Secondary: Public- 1 bath
- 3 bed
- 700 sqft
11 Sokil Boulevard, Oro Medonte, Ontario • L0L 1T0 • Hawkestone

