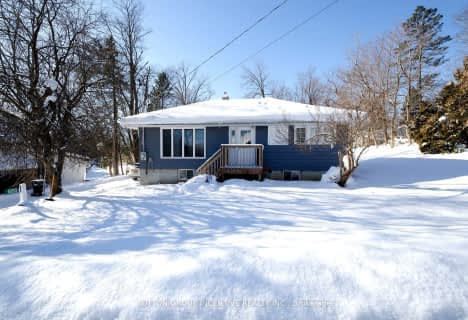Sold on Oct 11, 2017
Note: Property is not currently for sale or for rent.

-
Type: Detached
-
Lot Size: 72.15 x 0
-
Age: 16-30 years
-
Taxes: $2,919 per year
-
Days on Site: 32 Days
-
Added: Jul 02, 2023 (1 month on market)
-
Updated:
-
Last Checked: 3 months ago
-
MLS®#: S6284578
-
Listed By: Coldwell banker the real estate centre, brokerage
Gorgeous 3+1 bedroom home located in desirable Harbourwood Estates is tastefully updated throughout and meticulously cared for inside and out. Backing onto green space it sits on a manicured country sized lot. Laminate, hardwood and tile floors flow throughout the house for easy care. Lower level bedroom has carpet. The family room boasts large windows for natural light and cozy wood stove with a featured stone wall. Your private paradise awaits in the backyard sanctuary with its' in-ground salt water pool, poolside sauna, pool shed with a 2 piece bathroom, unistone patio, lush perennial gardens and custom gazebo for your outdoor dining pleasure. Great location, 15 minutes from Barrie and short walk to park access on Lake Simcoe with Oro Rail Trail close by. Delight your family with this move in ready, must see home!
Property Details
Facts for 36 Elvyn Crescent, Oro Medonte
Status
Days on Market: 32
Last Status: Sold
Sold Date: Oct 11, 2017
Closed Date: Dec 08, 2017
Expiry Date: Feb 28, 2018
Sold Price: $682,000
Unavailable Date: Nov 30, -0001
Input Date: Sep 12, 2017
Prior LSC: Sold
Property
Status: Sale
Property Type: Detached
Age: 16-30
Area: Oro Medonte
Community: Rural Oro-Medonte
Availability Date: FLEX
Assessment Amount: $325,500
Assessment Year: 2017
Inside
Bedrooms: 3
Bedrooms Plus: 1
Bathrooms: 2
Kitchens: 1
Rooms: 8
Air Conditioning: Central Air
Washrooms: 2
Building
Basement: Finished
Basement 2: Part Bsmt
Exterior: Alum Siding
Exterior: Brick
Elevator: N
Parking
Covered Parking Spaces: 10
Total Parking Spaces: 12
Fees
Tax Year: 2017
Tax Legal Description: PCL 55-1 SEC M118; LT 55 PL M118 ORO; ORO-MEDONTE
Taxes: $2,919
Highlights
Feature: Fenced Yard
Land
Cross Street: Hwy 11 To Line 5 Sou
Municipality District: Oro-Medonte
Parcel Number: 585580227
Pool: Inground
Sewer: Septic
Lot Frontage: 72.15
Acres: .50-1.99
Zoning: residential
Rooms
Room details for 36 Elvyn Crescent, Oro Medonte
| Type | Dimensions | Description |
|---|---|---|
| Dining Main | 3.48 x 5.21 | |
| Kitchen Main | 3.00 x 4.75 | Eat-In Kitchen |
| Living Main | 3.05 x 3.45 | |
| Prim Bdrm 2nd | 3.40 x 4.67 | |
| Br 2nd | 3.40 x 3.63 | |
| Br 2nd | 2.92 x 3.45 | |
| Br Lower | 2.92 x 3.33 | |
| Family Lower | 5.36 x 6.68 | Fireplace |
| Bathroom 2nd | - | |
| Bathroom 2nd | - |
| XXXXXXXX | XXX XX, XXXX |
XXXX XXX XXXX |
$XXX,XXX |
| XXX XX, XXXX |
XXXXXX XXX XXXX |
$XXX,XXX | |
| XXXXXXXX | XXX XX, XXXX |
XXXX XXX XXXX |
$XXX,XXX |
| XXX XX, XXXX |
XXXXXX XXX XXXX |
$XXX,XXX | |
| XXXXXXXX | XXX XX, XXXX |
XXXXXXX XXX XXXX |
|
| XXX XX, XXXX |
XXXXXX XXX XXXX |
$XXX,XXX |
| XXXXXXXX XXXX | XXX XX, XXXX | $682,000 XXX XXXX |
| XXXXXXXX XXXXXX | XXX XX, XXXX | $685,000 XXX XXXX |
| XXXXXXXX XXXX | XXX XX, XXXX | $682,000 XXX XXXX |
| XXXXXXXX XXXXXX | XXX XX, XXXX | $685,000 XXX XXXX |
| XXXXXXXX XXXXXXX | XXX XX, XXXX | XXX XXXX |
| XXXXXXXX XXXXXX | XXX XX, XXXX | $729,000 XXX XXXX |

Shanty Bay Public School
Elementary: PublicEast Oro Public School
Elementary: PublicGuthrie Public School
Elementary: PublicHyde Park Public School
Elementary: PublicGoodfellow Public School
Elementary: PublicSaint Gabriel the Archangel Catholic School
Elementary: CatholicSt Joseph's Separate School
Secondary: CatholicTwin Lakes Secondary School
Secondary: PublicBarrie North Collegiate Institute
Secondary: PublicSt Peter's Secondary School
Secondary: CatholicNantyr Shores Secondary School
Secondary: PublicEastview Secondary School
Secondary: Public- 1 bath
- 3 bed
47 Lakeshore Road West, Oro Medonte, Ontario • L0L 2E0 • Rural Oro-Medonte
- 1 bath
- 3 bed
- 700 sqft
688 Line 7 South, Oro Medonte, Ontario • L0L 2E0 • Rural Oro-Medonte


