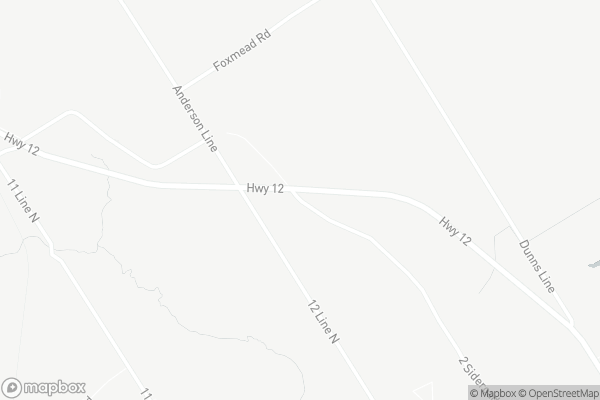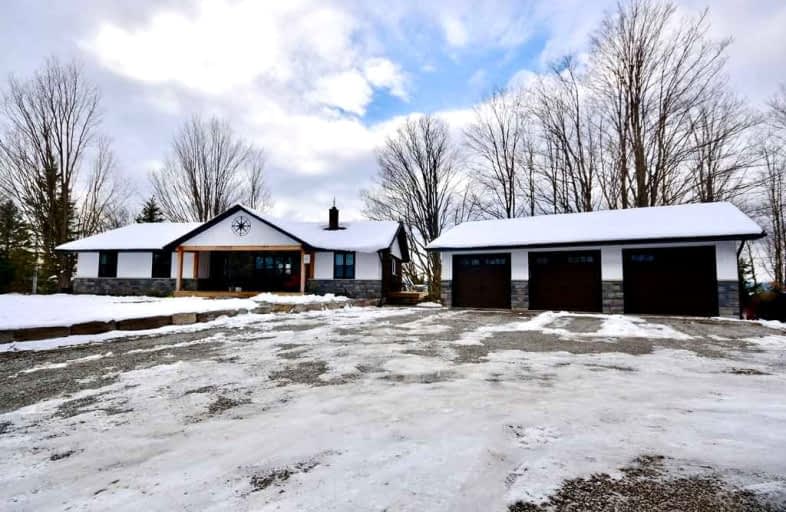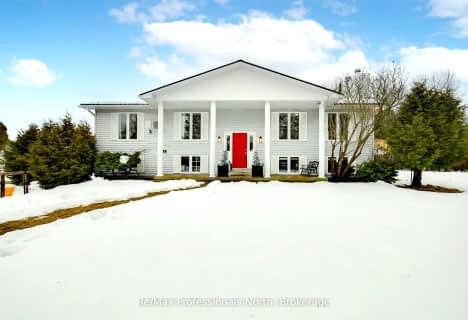Removed on Jun 29, 2025
Note: Property is not currently for sale or for rent.

-
Type: Detached
-
Style: Bungalow
-
Lot Size: 0 x 0 Acres
-
Age: 31-50 years
-
Taxes: $2,799 per year
-
Days on Site: 30 Days
-
Added: Jul 05, 2023 (4 weeks on market)
-
Updated:
-
Last Checked: 3 months ago
-
MLS®#: S6250531
-
Listed By: Century 21 b.j. roth realty ltd. brokerage
This is the property you have been dreaming of! This beautifully renovated, custom bungalow with detached 3 car garage sits on 20+ picturesque acres! Take in the stunning view from the deck with your morning coffee or finish off the day in your hot tub while enjoying the sunset overlooking the ridge! This property features a stunning tree lined driveway as well as a second drive off of line 12 North offering many possibilities. Loads of room for all your cars & toys in the detached 24 x 36 ft insulated garage/shop or the 50 x 60 ft parking pad! Almost everything in this home has been professionally updated within the last 2 years! Features of this open concept home include: cozy heated tile floors throughout the home! New custom kitchen with a huge island, quartz counters, high end appliances, heated floors & walk out to a 930sqft deck overlooking the property with a view of Mount St. Louis! The primary bedroom features a fabulous walk in closet & ensuite with a custom glass sho
Property Details
Facts for 446 Medonte 2 Sideroad, Oro Medonte
Status
Days on Market: 30
Last Status: Terminated
Sold Date: Jun 29, 2025
Closed Date: Nov 30, -0001
Expiry Date: May 06, 2023
Unavailable Date: Mar 17, 2023
Input Date: Feb 15, 2023
Property
Status: Sale
Property Type: Detached
Style: Bungalow
Age: 31-50
Area: Oro Medonte
Community: Rural Oro-Medonte
Availability Date: FLEX
Assessment Amount: $311,000
Assessment Year: 2022
Inside
Bedrooms: 3
Bedrooms Plus: 2
Bathrooms: 2
Kitchens: 1
Rooms: 10
Air Conditioning: Central Air
Washrooms: 2
Building
Basement: Finished
Basement 2: Full
Exterior: Brick
Exterior: Stone
Elevator: N
Water Supply Type: Dug Well
Parking
Covered Parking Spaces: 30
Total Parking Spaces: 33
Fees
Tax Year: 2022
Tax Legal Description: PT OF LOT 14 CON 13 (MED) AS IN RO567514 EXCEPT PT
Taxes: $2,799
Highlights
Feature: Lake/Pond
Land
Cross Street: Hwy 12
Municipality District: Oro-Medonte
Fronting On: North
Parcel Number: 740580107
Sewer: Septic
Acres: 10-24.99
Zoning: A/RU
Rooms
Room details for 446 Medonte 2 Sideroad, Oro Medonte
| Type | Dimensions | Description |
|---|---|---|
| Living Main | 5.23 x 4.22 | Hardwood Floor, Open Concept |
| Kitchen Main | 4.32 x 3.91 | Heated Floor, Open Concept, Tile Floor |
| Dining Main | 3.35 x 3.86 | Balcony, Double Sink, Hardwood Floor |
| Prim Bdrm Main | 4.52 x 3.78 | Ensuite Bath, Hardwood Floor, W/I Closet |
| Br Main | 4.34 x 3.94 | Hardwood Floor |
| Bathroom Main | 2.84 x 3.94 | Double Sink, Heated Floor |
| Br Main | 3.51 x 3.05 | |
| Mudroom Main | 2.46 x 1.78 | Heated Floor, Tile Floor |
| Laundry Main | 2.46 x 1.50 | Heated Floor, Tile Floor |
| Family Lower | 8.71 x 5.26 | Finished, Sliding Doors |
| Br Lower | 2.72 x 4.37 |
| XXXXXXXX | XXX XX, XXXX |
XXXX XXX XXXX |
$X,XXX,XXX |
| XXX XX, XXXX |
XXXXXX XXX XXXX |
$X,XXX,XXX | |
| XXXXXXXX | XXX XX, XXXX |
XXXXXXX XXX XXXX |
|
| XXX XX, XXXX |
XXXXXX XXX XXXX |
$X,XXX,XXX | |
| XXXXXXXX | XXX XX, XXXX |
XXXXXXX XXX XXXX |
|
| XXX XX, XXXX |
XXXXXX XXX XXXX |
$X,XXX,XXX | |
| XXXXXXXX | XXX XX, XXXX |
XXXXXXX XXX XXXX |
|
| XXX XX, XXXX |
XXXXXX XXX XXXX |
$X,XXX,XXX | |
| XXXXXXXX | XXX XX, XXXX |
XXXXXXX XXX XXXX |
|
| XXX XX, XXXX |
XXXXXX XXX XXXX |
$X,XXX,XXX | |
| XXXXXXXX | XXX XX, XXXX |
XXXX XXX XXXX |
$X,XXX,XXX |
| XXX XX, XXXX |
XXXXXX XXX XXXX |
$X,XXX,XXX | |
| XXXXXXXX | XXX XX, XXXX |
XXXXXXX XXX XXXX |
|
| XXX XX, XXXX |
XXXXXX XXX XXXX |
$X,XXX,XXX |
| XXXXXXXX XXXX | XXX XX, XXXX | $1,550,000 XXX XXXX |
| XXXXXXXX XXXXXX | XXX XX, XXXX | $1,799,900 XXX XXXX |
| XXXXXXXX XXXXXXX | XXX XX, XXXX | XXX XXXX |
| XXXXXXXX XXXXXX | XXX XX, XXXX | $1,499,900 XXX XXXX |
| XXXXXXXX XXXXXXX | XXX XX, XXXX | XXX XXXX |
| XXXXXXXX XXXXXX | XXX XX, XXXX | $1,749,000 XXX XXXX |
| XXXXXXXX XXXXXXX | XXX XX, XXXX | XXX XXXX |
| XXXXXXXX XXXXXX | XXX XX, XXXX | $1,899,000 XXX XXXX |
| XXXXXXXX XXXXXXX | XXX XX, XXXX | XXX XXXX |
| XXXXXXXX XXXXXX | XXX XX, XXXX | $2,299,000 XXX XXXX |
| XXXXXXXX XXXX | XXX XX, XXXX | $1,550,000 XXX XXXX |
| XXXXXXXX XXXXXX | XXX XX, XXXX | $1,799,900 XXX XXXX |
| XXXXXXXX XXXXXXX | XXX XX, XXXX | XXX XXXX |
| XXXXXXXX XXXXXX | XXX XX, XXXX | $1,899,000 XXX XXXX |

ÉÉC Samuel-de-Champlain
Elementary: CatholicWarminster Elementary School
Elementary: PublicColdwater Public School
Elementary: PublicMarchmont Public School
Elementary: PublicOrchard Park Elementary School
Elementary: PublicNotre Dame Catholic School
Elementary: CatholicOrillia Campus
Secondary: PublicSt Joseph's Separate School
Secondary: CatholicPatrick Fogarty Secondary School
Secondary: CatholicTwin Lakes Secondary School
Secondary: PublicOrillia Secondary School
Secondary: PublicEastview Secondary School
Secondary: Public- 3 bath
- 3 bed
- 1100 sqft
1969 Town Line, Severn, Ontario • L0K 1E0 • Coldwater

