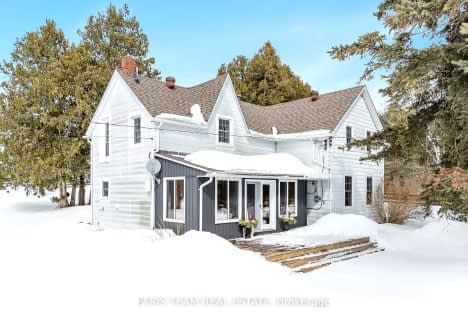Sold on Dec 13, 2021
Note: Property is not currently for sale or for rent.

-
Type: Detached
-
Style: 1 1/2 Storey
-
Lot Size: 517 x 297 Acres
-
Age: 16-30 years
-
Taxes: $4,837 per year
-
Days on Site: 35 Days
-
Added: Jul 04, 2023 (1 month on market)
-
Updated:
-
Last Checked: 1 month ago
-
MLS®#: S6312795
-
Listed By: Faris team real estate brokerage
Top 5 Reasons You'll Love This Home: 1) Custom-built with modern finishes on 4 acres 2) Upgrades including a chef's kitchen with a centre island and a Wolf gas stove 3) Large windows and transoms, custom woodworking & ceilings, & hardwood floors 4) Inside entry from the mudroom, a powder room, & a detached Carriage house with flexible living space 5) Tranquil neighbourhood within close proximity to amenities and only 10 minutes to Highway 400. 3,863 fin.sq.ft. Age 21. Visit our website for more detailed information.
Property Details
Facts for 5723 Vasey Road, Oro Medonte
Status
Days on Market: 35
Last Status: Sold
Sold Date: Dec 13, 2021
Closed Date: Mar 15, 2022
Expiry Date: Mar 01, 2022
Sold Price: $1,400,000
Unavailable Date: Dec 13, 2021
Input Date: Nov 08, 2021
Prior LSC: Sold
Property
Status: Sale
Property Type: Detached
Style: 1 1/2 Storey
Age: 16-30
Area: Oro Medonte
Community: Rural Oro-Medonte
Availability Date: FLEX
Assessment Amount: $553,000
Assessment Year: 2021
Inside
Bedrooms: 3
Bedrooms Plus: 1
Bathrooms: 4
Kitchens: 1
Rooms: 11
Air Conditioning: None
Washrooms: 4
Building
Basement: Full
Basement 2: Part Fin
Exterior: Vinyl Siding
Elevator: N
Water Supply Type: Drilled Well
Other Structures: Workshop
Parking
Driveway: Pvt Double
Covered Parking Spaces: 10
Total Parking Spaces: 12
Fees
Tax Year: 2021
Tax Legal Description: PT LT 75 CON 2 MEDONTE PT 1, 51R8744; ORO-MEDONTE
Taxes: $4,837
Land
Cross Street: Scarlett Line/Vasey
Municipality District: Oro-Medonte
Fronting On: South
Parcel Number: 585160005
Sewer: Septic
Lot Depth: 297 Acres
Lot Frontage: 517 Acres
Acres: 2-4.99
Zoning: A/RU
Rooms
Room details for 5723 Vasey Road, Oro Medonte
| Type | Dimensions | Description |
|---|---|---|
| Dining Main | 4.14 x 7.72 | Crown Moulding, Hardwood Floor, Open Concept |
| Living Main | 4.44 x 4.88 | Crown Moulding, Hardwood Floor, Wainscoting |
| Prim Bdrm Main | 4.55 x 4.57 | Crown Moulding, Hardwood Floor |
| Bathroom Main | - | Tile Floor, Wainscoting |
| Mudroom Main | 4.22 x 4.50 | Tile Floor |
| Loft 2nd | 5.79 x 7.59 | Hardwood Floor |
| Br 2nd | 4.60 x 5.31 | Hardwood Floor, W/I Closet |
| Br 2nd | 3.10 x 4.14 | Hardwood Floor |
| Bathroom 2nd | - | Crown Moulding, Vinyl Floor |
| Family Bsmt | 4.06 x 5.89 | Open Concept |
| XXXXXXXX | XXX XX, XXXX |
XXXX XXX XXXX |
$X,XXX,XXX |
| XXX XX, XXXX |
XXXXXX XXX XXXX |
$X,XXX,XXX | |
| XXXXXXXX | XXX XX, XXXX |
XXXX XXX XXXX |
$X,XXX,XXX |
| XXX XX, XXXX |
XXXXXX XXX XXXX |
$X,XXX,XXX | |
| XXXXXXXX | XXX XX, XXXX |
XXXX XXX XXXX |
$XXX,XXX |
| XXX XX, XXXX |
XXXXXX XXX XXXX |
$XXX,XXX |
| XXXXXXXX XXXX | XXX XX, XXXX | $1,400,000 XXX XXXX |
| XXXXXXXX XXXXXX | XXX XX, XXXX | $1,349,000 XXX XXXX |
| XXXXXXXX XXXX | XXX XX, XXXX | $1,400,000 XXX XXXX |
| XXXXXXXX XXXXXX | XXX XX, XXXX | $1,349,000 XXX XXXX |
| XXXXXXXX XXXX | XXX XX, XXXX | $628,000 XXX XXXX |
| XXXXXXXX XXXXXX | XXX XX, XXXX | $635,000 XXX XXXX |

Hillsdale Elementary School
Elementary: PublicOur Lady of Lourdes Separate School
Elementary: CatholicWyevale Central Public School
Elementary: PublicHuron Park Public School
Elementary: PublicTay Shores Public School
Elementary: PublicHuronia Centennial Public School
Elementary: PublicGeorgian Bay District Secondary School
Secondary: PublicNorth Simcoe Campus
Secondary: PublicÉcole secondaire Le Caron
Secondary: PublicElmvale District High School
Secondary: PublicSt Joseph's Separate School
Secondary: CatholicSt Theresa's Separate School
Secondary: Catholic- 2 bath
- 3 bed
- 2500 sqft
6236 Penetanguishene Road, Springwater, Ontario • L0L 1P0 • Elmvale

