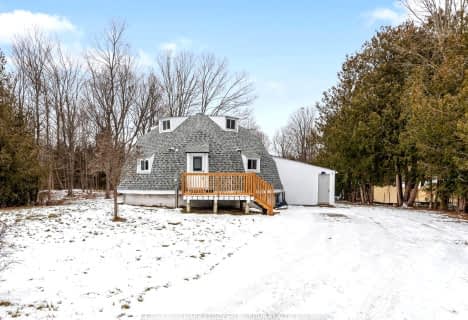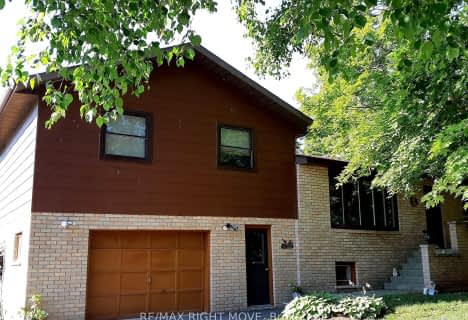
ÉÉC Samuel-de-Champlain
Elementary: CatholicEast Oro Public School
Elementary: PublicHarriett Todd Public School
Elementary: PublicGuthrie Public School
Elementary: PublicNotre Dame Catholic School
Elementary: CatholicRegent Park Public School
Elementary: PublicOrillia Campus
Secondary: PublicSutton District High School
Secondary: PublicPatrick Fogarty Secondary School
Secondary: CatholicTwin Lakes Secondary School
Secondary: PublicOrillia Secondary School
Secondary: PublicNantyr Shores Secondary School
Secondary: Public- 2 bath
- 3 bed
- 1100 sqft
13 Dorothy's Drive, Oro Medonte, Ontario • L0L 1T0 • Rural Oro-Medonte


