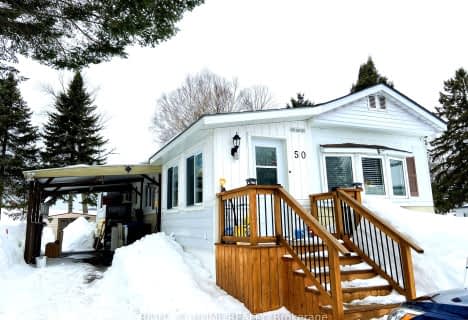Sold on Oct 04, 2022
Note: Property is not currently for sale or for rent.

-
Type: Other
-
Style: Bungalow
-
Lot Size: 0 x 0
-
Age: 31-50 years
-
Taxes: $1,009 per year
-
Days on Site: 32 Days
-
Added: Jul 05, 2023 (1 month on market)
-
Updated:
-
Last Checked: 2 months ago
-
MLS®#: S6318017
-
Listed By: Re/max crosstown realty inc. brokerage
Welcome to Big Cedar Estates Adult Living Community, over 50yrs young welcome! Your grass will be mowed, and snow removed just enjoy the clubhouse, walking trails and Bass Lake waterfront! Retirement at its finest, with LOW maintenance fees! Presenting the perfect opportunity to renovate this MODULAR home and accommodate your highest expectations. 85% drywalled, only the bedrooms are left to upgrade; the walk-in shower is brand new. Don't miss out on this sought-after community!
Property Details
Facts for 87 Cameron Drive, Oro Medonte
Status
Days on Market: 32
Last Status: Sold
Sold Date: Oct 04, 2022
Closed Date: Oct 28, 2022
Expiry Date: Nov 30, 2022
Sold Price: $400,000
Unavailable Date: Oct 04, 2022
Input Date: Sep 02, 2022
Prior LSC: Sold
Property
Status: Sale
Property Type: Other
Style: Bungalow
Age: 31-50
Area: Oro Medonte
Community: Rural Oro-Medonte
Availability Date: IMMED
Assessment Amount: $113,018
Assessment Year: 2022
Inside
Bedrooms: 2
Bathrooms: 1
Kitchens: 1
Rooms: 7
Air Conditioning: Central Air
Fireplace: No
Washrooms: 1
Building
Basement: Crawl Space
Basement 2: Unfinished
Exterior: Metal/Side
Exterior: Wood
Elevator: N
UFFI: No
Water Supply Type: Comm Well
Retirement: N
Parking
Driveway: Pvt Double
Covered Parking Spaces: 4
Total Parking Spaces: 4
Fees
Tax Year: 2022
Cable Included: Yes
Tax Legal Description: Site 37, Part 23, Plan 51R7731. Model - Glendale.
Taxes: $1,009
Additional Mo Fees: 270
Land
Cross Street: 12th Line To Bass La
Municipality District: Oro-Medonte
Fronting On: East
Pool: None
Acres: < .50
Zoning: MHP
Rooms
Room details for 87 Cameron Drive, Oro Medonte
| Type | Dimensions | Description |
|---|---|---|
| Kitchen Main | 2.36 x 2.34 | |
| Dining Main | 3.23 x 3.10 | |
| Living Main | 3.28 x 5.64 | |
| Sitting Main | 3.28 x 2.72 | |
| Bathroom Main | 2.24 x 2.31 | |
| Br Main | 3.23 x 3.30 | |
| Br Main | 2.64 x 3.12 |
| XXXXXXXX | XXX XX, XXXX |
XXXX XXX XXXX |
$XXX,XXX |
| XXX XX, XXXX |
XXXXXX XXX XXXX |
$XXX,XXX | |
| XXXXXXXX | XXX XX, XXXX |
XXXX XXX XXXX |
$XXX,XXX |
| XXX XX, XXXX |
XXXXXX XXX XXXX |
$XXX,XXX | |
| XXXXXXXX | XXX XX, XXXX |
XXXXXXX XXX XXXX |
|
| XXX XX, XXXX |
XXXXXX XXX XXXX |
$XXX,XXX |
| XXXXXXXX XXXX | XXX XX, XXXX | $400,000 XXX XXXX |
| XXXXXXXX XXXXXX | XXX XX, XXXX | $419,900 XXX XXXX |
| XXXXXXXX XXXX | XXX XX, XXXX | $400,000 XXX XXXX |
| XXXXXXXX XXXXXX | XXX XX, XXXX | $419,900 XXX XXXX |
| XXXXXXXX XXXXXXX | XXX XX, XXXX | XXX XXXX |
| XXXXXXXX XXXXXX | XXX XX, XXXX | $449,900 XXX XXXX |

ÉÉC Samuel-de-Champlain
Elementary: CatholicWarminster Elementary School
Elementary: PublicEast Oro Public School
Elementary: PublicMarchmont Public School
Elementary: PublicHarriett Todd Public School
Elementary: PublicNotre Dame Catholic School
Elementary: CatholicOrillia Campus
Secondary: PublicSt Joseph's Separate School
Secondary: CatholicPatrick Fogarty Secondary School
Secondary: CatholicTwin Lakes Secondary School
Secondary: PublicOrillia Secondary School
Secondary: PublicEastview Secondary School
Secondary: Public- 2 bath
- 2 bed
- 1100 sqft
50 Cameron Drive, Oro Medonte, Ontario • L0L 1T0 • Hawkestone

