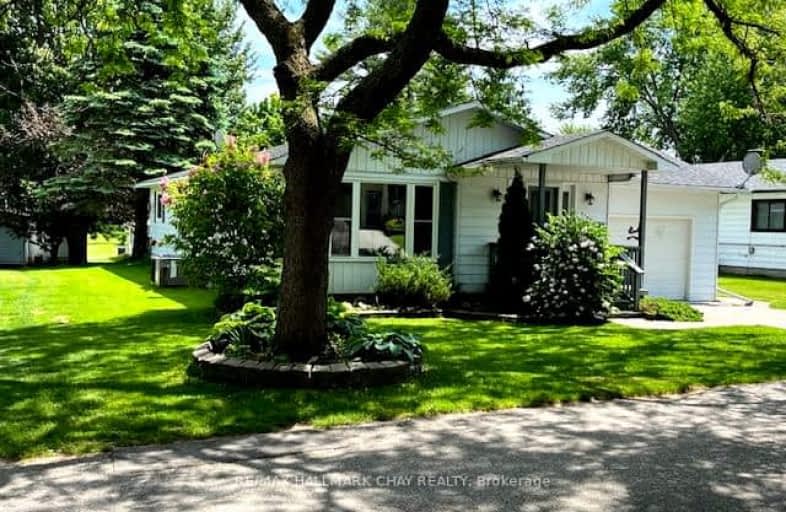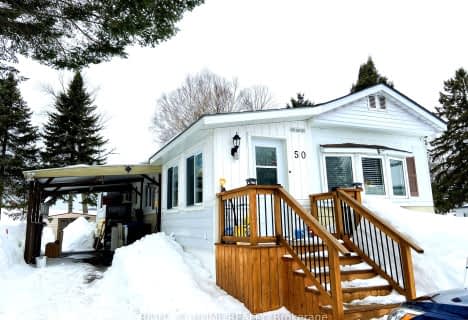Car-Dependent
- Almost all errands require a car.
0
/100
Somewhat Bikeable
- Most errands require a car.
25
/100

ÉÉC Samuel-de-Champlain
Elementary: Catholic
7.07 km
Warminster Elementary School
Elementary: Public
6.53 km
East Oro Public School
Elementary: Public
6.43 km
Marchmont Public School
Elementary: Public
4.74 km
Harriett Todd Public School
Elementary: Public
6.68 km
Notre Dame Catholic School
Elementary: Catholic
5.01 km
Orillia Campus
Secondary: Public
7.96 km
St Joseph's Separate School
Secondary: Catholic
23.32 km
Patrick Fogarty Secondary School
Secondary: Catholic
8.02 km
Twin Lakes Secondary School
Secondary: Public
6.44 km
Orillia Secondary School
Secondary: Public
7.06 km
Eastview Secondary School
Secondary: Public
23.03 km
-
Clayt French Park
114 Atlantis Dr, Orillia ON 5km -
Odas Park
5.06km -
West Ridge Park
Orillia ON 5.62km
-
TD Bank Financial Group
3300 Monarch Dr, Orillia ON L3V 8A2 5.74km -
TD Canada Trust ATM
3300 Monarch Dr, Orillia ON L3V 8A2 5.74km -
Scotiabank
3305 Monarch Dr, Orillia ON L3V 7Z4 5.85km

