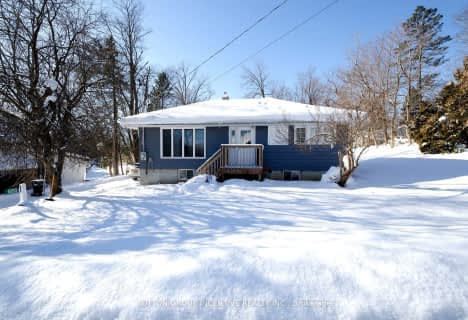Inactive on Jan 31, 2012
Note: Property is not currently for sale or for rent.

-
Type: Detached
-
Style: 3-Storey
-
Lot Size: 0 x 0
-
Age: No Data
-
Taxes: $3,028 per year
-
Added: Jul 05, 2023 (1 second on market)
-
Updated:
-
Last Checked: 2 months ago
-
MLS®#: S6321795
-
Listed By: Flat fee realty inc., brokerage
Internet Remarks: STUNNING CUSTOM BUILT HOME WITH LAKE VIEW! FRONT BALCONY OFF FAMILY ROOM HAS YEAR ROUND VIEWS OF LAKE SIMCOE WITH AMAZING SUNRISES.THOUSANDS SPENT ON PROFESSIONAL LANDSCAPING with unistone drive & walkways. TASTEFUL DECOR & UNIQUE FEATURES including upgraded lighting,glass waterfall doors, hardwood & ceramic flooring, DESIREABLE ORO LOCATION WITH DIRECT LAKE ACCESS ACROSS THE ROAD only 10 min. to Barrie AND AN HOUR TO TORONTO. SHOWS 10++. FOR THE BEST WAY TO FIND YOUR NEXT HOME OR TO FIND OUT WHAT YOUR HOME IS WORTH, GO TO WWW.FLATFEETEAM.COM, AreaSqFt: 2249.68, Finished AreaSqFt: 2852.46, Finished AreaSqM: 265, Property Size: -1/2A, Features: Cathedral Ceiling,Floors - Ceramic,Floors Hardwood,Landscaped,Main Floor Laundry,,
Property Details
Facts for 92 Lakeshore Road West, Oro Medonte
Status
Last Status: Expired
Sold Date: Jun 09, 2025
Closed Date: Nov 30, -0001
Expiry Date: Jan 31, 2012
Unavailable Date: Nov 30, -0001
Input Date: Jul 26, 2011
Prior LSC: Listing with no contract changes
Property
Status: Sale
Property Type: Detached
Style: 3-Storey
Area: Oro Medonte
Community: Rural Oro-Medonte
Availability Date: TBA
Inside
Bedrooms: 3
Bedrooms Plus: 1
Bathrooms: 3
Kitchens: 1
Rooms: 10
Air Conditioning: Central Air
Washrooms: 3
Building
Basement: Finished
Basement 2: Part Bsmt
Exterior: Stone
Exterior: Vinyl Siding
UFFI: No
Fees
Tax Year: 2011
Tax Legal Description: PART LOT 27, CON 7 ORO AS IN R01322099
Taxes: $3,028
Land
Cross Street: Hwy 11 N. To 7th Lin
Municipality District: Oro-Medonte
Fronting On: North
Parcel Number: 585580133
Sewer: Septic
Lot Irregularities: 15.24 X 45.72
Acres: < .50
Zoning: RES,
Rooms
Room details for 92 Lakeshore Road West, Oro Medonte
| Type | Dimensions | Description |
|---|---|---|
| Bathroom Bsmt | 1.27 x 2.64 | |
| Rec Bsmt | 4.62 x 6.37 | |
| Br Bsmt | 2.79 x 3.25 | |
| Bathroom Main | - | |
| Laundry Main | - | |
| Kitchen Main | 3.32 x 5.10 | Eat-In Kitchen |
| Dining Main | 3.53 x 4.74 | |
| Living Main | 3.60 x 18.38 | |
| Family 2nd | 4.34 x 5.89 | |
| Prim Bdrm 3rd | 3.83 x 6.80 | |
| Bathroom 3rd | - | Ensuite Bath |
| Br 3rd | 3.60 x 3.65 |
| XXXXXXXX | XXX XX, XXXX |
XXXX XXX XXXX |
$XXX,XXX |
| XXX XX, XXXX |
XXXXXX XXX XXXX |
$XXX,XXX |
| XXXXXXXX XXXX | XXX XX, XXXX | $701,000 XXX XXXX |
| XXXXXXXX XXXXXX | XXX XX, XXXX | $624,900 XXX XXXX |

Shanty Bay Public School
Elementary: PublicEast Oro Public School
Elementary: PublicGuthrie Public School
Elementary: PublicHoly Cross Catholic School
Elementary: CatholicHyde Park Public School
Elementary: PublicGoodfellow Public School
Elementary: PublicSt Joseph's Separate School
Secondary: CatholicTwin Lakes Secondary School
Secondary: PublicBarrie North Collegiate Institute
Secondary: PublicSt Peter's Secondary School
Secondary: CatholicNantyr Shores Secondary School
Secondary: PublicEastview Secondary School
Secondary: Public- 1 bath
- 3 bed
- 700 sqft
688 Line 7 South, Oro Medonte, Ontario • L0L 2E0 • Rural Oro-Medonte

