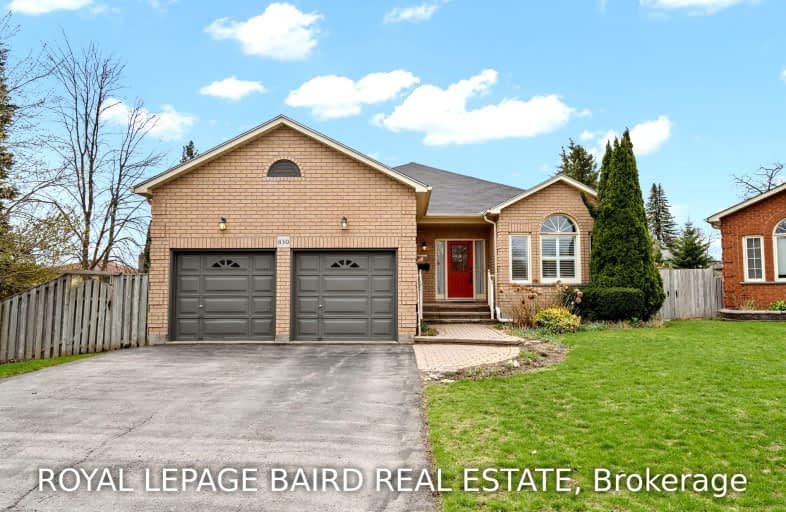Car-Dependent
- Most errands require a car.
Some Transit
- Most errands require a car.
Bikeable
- Some errands can be accomplished on bike.

Hillsdale Public School
Elementary: PublicBeau Valley Public School
Elementary: PublicGordon B Attersley Public School
Elementary: PublicQueen Elizabeth Public School
Elementary: PublicWalter E Harris Public School
Elementary: PublicDr S J Phillips Public School
Elementary: PublicDCE - Under 21 Collegiate Institute and Vocational School
Secondary: PublicMonsignor Paul Dwyer Catholic High School
Secondary: CatholicR S Mclaughlin Collegiate and Vocational Institute
Secondary: PublicEastdale Collegiate and Vocational Institute
Secondary: PublicO'Neill Collegiate and Vocational Institute
Secondary: PublicMaxwell Heights Secondary School
Secondary: Public-
Wild Wing
1155 Ritson Road N, Oshawa, ON L1G 8B9 1.06km -
The Crooked Uncle
1180 Simcoe St N, Ste 8, Oshawa, ON L1G 4W8 1.37km -
Daniel Patricks Bar & Grill
221 Nonquon Road, Oshawa, ON L1G 3S8 1.45km
-
Coffee Culture
555 Rossland Road E, Oshawa, ON L1K 1K8 1.06km -
Markcol
1170 Simcoe St N, Oshawa, ON L1G 4W8 1.34km -
Tim Hortons
1251 Simcoe Street N, Oshawa, ON L1G 4X1 1.48km
-
IDA SCOTTS DRUG MART
1000 Simcoe Street North, Oshawa, ON L1G 4W4 1.01km -
Shoppers Drug Mart
300 Taunton Road E, Oshawa, ON L1G 7T4 1.66km -
Saver's Drug Mart
97 King Street E, Oshawa, ON L1H 1B8 2.57km
-
Chicago's Diner Blues & Jazz
926 Simcoe Street N, Oshawa, ON L1G 4W2 0.83km -
Wilson Village
769 Wilson Road N, Suite 1, Oshawa, ON L1G 7W3 0.92km -
New Century Chinese Food
1051 Simcoe Street N, Oshawa, ON L1G 4W3 1.02km
-
Oshawa Centre
419 King Street West, Oshawa, ON L1J 2K5 3.63km -
Whitby Mall
1615 Dundas Street E, Whitby, ON L1N 7G3 5.51km -
Canadian Tire
1333 Wilson Road N, Oshawa, ON L1K 2B8 1.71km
-
BUCKINGHAM Meat MARKET
28 Buckingham Avenue, Oshawa, ON L1G 2K3 1.29km -
Metro
1265 Ritson Road N, Oshawa, ON L1G 3V2 1.43km -
FreshCo
1150 Simcoe Street N, Oshawa, ON L1G 4W7 1.31km
-
The Beer Store
200 Ritson Road N, Oshawa, ON L1H 5J8 1.84km -
LCBO
400 Gibb Street, Oshawa, ON L1J 0B2 3.91km -
Liquor Control Board of Ontario
15 Thickson Road N, Whitby, ON L1N 8W7 5.39km
-
Pioneer Petroleums
925 Simcoe Street N, Oshawa, ON L1G 4W3 0.82km -
Simcoe Shell
962 Simcoe Street N, Oshawa, ON L1G 4W2 0.9km -
Goldstars Detailing and Auto
444 Taunton Road E, Unit 4, Oshawa, ON L1H 7K4 1.75km
-
Regent Theatre
50 King Street E, Oshawa, ON L1H 1B3 2.58km -
Cineplex Odeon
1351 Grandview Street N, Oshawa, ON L1K 0G1 3.13km -
Landmark Cinemas
75 Consumers Drive, Whitby, ON L1N 9S2 7.05km
-
Oshawa Public Library, McLaughlin Branch
65 Bagot Street, Oshawa, ON L1H 1N2 2.92km -
Whitby Public Library
701 Rossland Road E, Whitby, ON L1N 8Y9 6.54km -
Clarington Public Library
2950 Courtice Road, Courtice, ON L1E 2H8 6.82km
-
Lakeridge Health
1 Hospital Court, Oshawa, ON L1G 2B9 2.48km -
Ontario Shores Centre for Mental Health Sciences
700 Gordon Street, Whitby, ON L1N 5S9 10.42km -
R S McLaughlin Durham Regional Cancer Centre
1 Hospital Court, Lakeridge Health, Oshawa, ON L1G 2B9 1.81km
-
Sherwood Park & Playground
559 Ormond Dr, Oshawa ON L1K 2L4 2.37km -
Mountjoy Park & Playground
Clearbrook Dr, Oshawa ON L1K 0L5 2.79km -
Glenbourne Park
Glenbourne Dr, Oshawa ON 3.02km
-
TD Bank Financial Group
1211 Ritson Rd N (Ritson & Beatrice), Oshawa ON L1G 8B9 1.2km -
BMO Bank of Montreal
285C Taunton Rd E, Oshawa ON L1G 3V2 1.57km -
Scotiabank
285 Taunton Rd E, Oshawa ON L1G 3V2 1.57km














