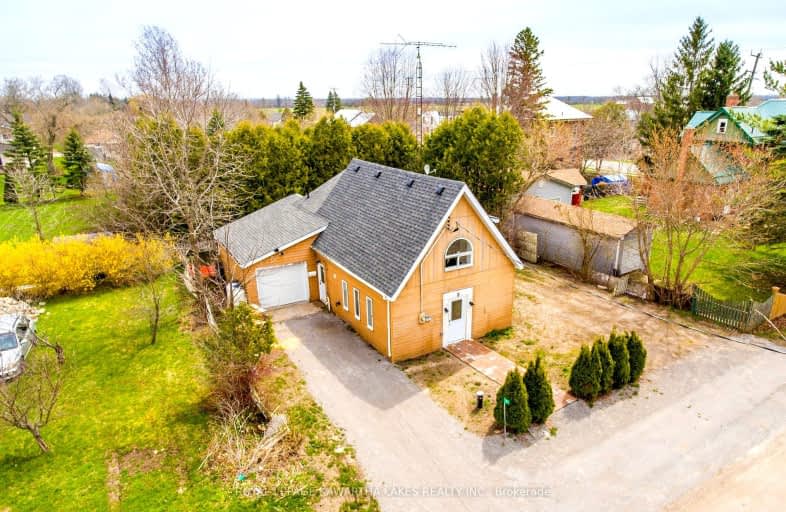Car-Dependent
- Almost all errands require a car.
13
/100
Somewhat Bikeable
- Most errands require a car.
25
/100

Fenelon Twp Public School
Elementary: Public
5.89 km
Alexandra Public School
Elementary: Public
9.00 km
St. John Paul II Catholic Elementary School
Elementary: Catholic
8.03 km
Parkview Public School
Elementary: Public
8.28 km
Mariposa Elementary School
Elementary: Public
11.07 km
Leslie Frost Public School
Elementary: Public
9.44 km
St. Thomas Aquinas Catholic Secondary School
Secondary: Catholic
11.34 km
Brock High School
Secondary: Public
19.93 km
Fenelon Falls Secondary School
Secondary: Public
15.56 km
Lindsay Collegiate and Vocational Institute
Secondary: Public
9.26 km
I E Weldon Secondary School
Secondary: Public
10.84 km
Port Perry High School
Secondary: Public
35.44 km
-
Elgin Park
Lindsay ON 8.22km -
Northlin Park
Lindsay ON 8.24km -
Old Mill Park
16 Kent St W, Lindsay ON K9V 2Y1 9.88km
-
CIBC
153 Angeline St N, Lindsay ON K9V 4X3 8.31km -
CIBC
433 Kent St W, Lindsay ON K9V 6C3 8.73km -
Scotiabank
55 Angeline St N, Lindsay ON K9V 5B7 8.75km


