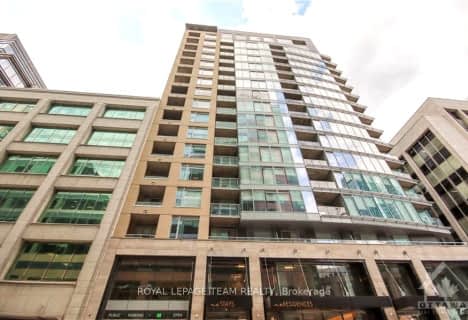Walker's Paradise
- Daily errands do not require a car.
Rider's Paradise
- Daily errands do not require a car.
Biker's Paradise
- Daily errands do not require a car.

Cambridge Street Community Public School
Elementary: PublicYork Street Public School
Elementary: PublicCentennial Public School
Elementary: PublicElgin Street Public School
Elementary: PublicGlashan Public School
Elementary: PublicÉcole élémentaire publique De la Salle
Elementary: PublicUrban Aboriginal Alternate High School
Secondary: PublicRichard Pfaff Secondary Alternate Site
Secondary: PublicImmaculata High School
Secondary: CatholicÉcole secondaire publique De La Salle
Secondary: PublicLisgar Collegiate Institute
Secondary: PublicGlebe Collegiate Institute
Secondary: Public-
Confederation Park
100 Elgin St (at Laurier Ave W), Ottawa ON K1P 5K8 0.44km -
Major's Hill Park
482 MacKenzie Ave (at Murray St), Ottawa ON K1N 8S7 0.44km -
Dundonald Park
516 Somerset St W (btwn Bay & Lyon St N), Ottawa ON K1R 5J9 1.04km
-
Scotiabank
118 Sparks St (Metcalfe St.), Ottawa ON K1P 5T2 0.07km -
CIBC
119 Sparks St (btwn Metcalfe and O'Connor), Ottawa ON K1P 5B5 0.07km -
TD Bank Financial Group
45 O'Connor St (at Queen St), Ottawa ON K1P 1A4 0.1km
- 1 bath
- 1 bed
- 500 sqft
905-101 QUEEN Street, Ottawa Centre, Ontario • K1P 5C7 • 4101 - Ottawa Centre
- 2 bath
- 2 bed
- 1000 sqft
502-290 Powell Avenue, Dows Lake - Civic Hospital and Area, Ontario • K1S 5T3 • 4502 - West Centre Town
- 2 bath
- 2 bed
- 900 sqft
2009-179 METCALFE Street, Ottawa Centre, Ontario • K2P 1P7 • 4102 - Ottawa Centre
- — bath
- — bed
- — sqft
610-235 Kent Street, Ottawa Centre, Ontario • K2P 1Z9 • 4102 - Ottawa Centre
- 1 bath
- 2 bed
- 900 sqft
201-400 MCLEOD Street, Ottawa Centre, Ontario • K2P 1A6 • 4103 - Ottawa Centre
- 2 bath
- 2 bed
- 1000 sqft
311-950 Marguerite Avenue, Overbrook - Castleheights and Area, Ontario • K1K 3T8 • 3501 - Overbrook
- 2 bath
- 2 bed
- 1200 sqft
407-1500 Riverside Drive, Alta Vista and Area, Ontario • K1G 4J4 • 3602 - Riverview Park
- 2 bath
- 2 bed
- 1000 sqft
1D-260 Metcalfe Street, Ottawa Centre, Ontario • K2P 1R6 • 4103 - Ottawa Centre
- 1 bath
- 2 bed
- 700 sqft
1405-1035 Bank Street, Glebe - Ottawa East and Area, Ontario • K1S 5K3 • 4402 - Glebe
- — bath
- — bed
- — sqft
1407-203 Catherine Street, Ottawa Centre, Ontario • K2P 1J5 • 4103 - Ottawa Centre
- 2 bath
- 2 bed
- 900 sqft
503-99 Holland Avenue, Tunneys Pasture and Ottawa West, Ontario • K1Y 0Y1 • 4302 - Ottawa West
- 2 bath
- 2 bed
- 900 sqft
405-808 Bronson Avenue, Dows Lake - Civic Hospital and Area, Ontario • K1S 5A4 • 4501 - Dows Lake












