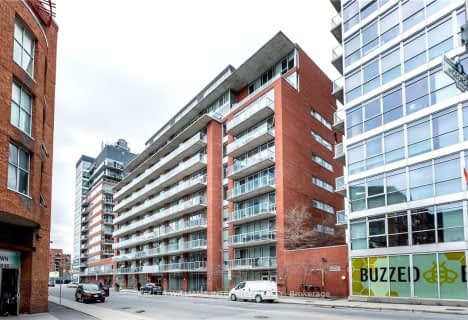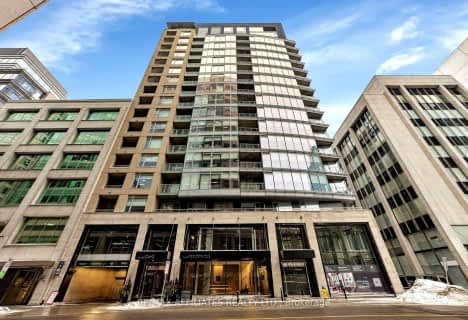Walker's Paradise
- Daily errands do not require a car.
Rider's Paradise
- Daily errands do not require a car.
Biker's Paradise
- Daily errands do not require a car.

Cambridge Street Community Public School
Elementary: PublicSt Anthony Elementary School
Elementary: CatholicCentennial Public School
Elementary: PublicCorpus Christi Catholic Elementary School
Elementary: CatholicElgin Street Public School
Elementary: PublicGlashan Public School
Elementary: PublicUrban Aboriginal Alternate High School
Secondary: PublicRichard Pfaff Secondary Alternate Site
Secondary: PublicImmaculata High School
Secondary: CatholicLisgar Collegiate Institute
Secondary: PublicAdult High School
Secondary: PublicGlebe Collegiate Institute
Secondary: Public-
Dundonald Park
516 Somerset St W (btwn Bay & Lyon St N), Ottawa ON K1R 5J9 0.35km -
Tech Wall Dog Park
ON 0.41km -
Arlington Park
165 Arlington Ave (btw Bay St & Lyon St), Ottawa ON K1R 5S6 0.95km
-
Scotiabank
303 Queen St, Ottawa ON K1R 7S2 0.35km -
Scotiabank
186 Bank St (at Gloucester St.), Ottawa ON K2P 1W6 0.41km -
Bank of Canada
234 Wellington St (btwn Kent and Bank), Ottawa ON K1A 0G9 0.56km
- 1 bath
- 1 bed
403-201 Parkdale Avenue, West Centre Town, Ontario • K1Y 1E8 • 4201 - Mechanicsville
- 1 bath
- 1 bed
- 500 sqft
1802-199 KENT Street, Ottawa Centre, Ontario • K2P 2K8 • 4101 - Ottawa Centre
- 1 bath
- 1 bed
506-300 Lisgar Street, Ottawa Centre, Ontario • K2P 0E2 • 4102 - Ottawa Centre
- 1 bath
- 1 bed
- 500 sqft
1408-201 Parkdale Avenue, West Centre Town, Ontario • K1Y 1E8 • 4201 - Mechanicsville
- 1 bath
- 1 bed
- 600 sqft
312-383 Cumberland Street, Lower Town - Sandy Hill, Ontario • K1N 1J7 • 4001 - Lower Town/Byward Market
- 2 bath
- 2 bed
- 800 sqft
270 King Edward Avenue, Lower Town - Sandy Hill, Ontario • K1N 7M1 • 4001 - Lower Town/Byward Market
- 1 bath
- 1 bed
902-101 Queen Street, Ottawa Centre, Ontario • K1P 0B7 • 4101 - Ottawa Centre
- 1 bath
- 1 bed
- 500 sqft
2101-199 Kent Street, Ottawa Centre, Ontario • K2P 2K8 • 4102 - Ottawa Centre
- 1 bath
- 1 bed
511-560 Rideau Street, Lower Town - Sandy Hill, Ontario • K1N 0G3 • 4003 - Sandy Hill
- 1 bath
- 1 bed
- 500 sqft
615-224 Lyon Street North, Ottawa Centre, Ontario • K1R 0C1 • 4102 - Ottawa Centre
- 1 bath
- 1 bed
316-203 Catherine Street, Ottawa Centre, Ontario • K2P 1J5 • 4103 - Ottawa Centre
- 1 bath
- 1 bed
- 600 sqft
907-242 Rideau Street, Lower Town - Sandy Hill, Ontario • K1N 0B7 • 4003 - Sandy Hill












