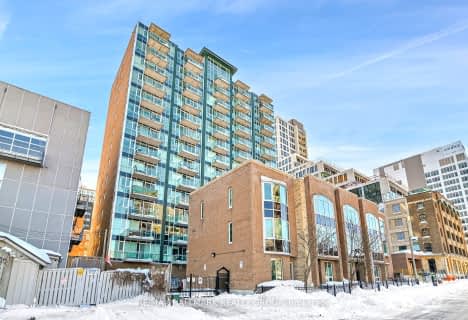
Centennial Public School
Elementary: PublicFirst Avenue Public School
Elementary: PublicCorpus Christi Catholic Elementary School
Elementary: CatholicElgin Street Public School
Elementary: PublicGlashan Public School
Elementary: PublicMutchmor Public School
Elementary: PublicUrban Aboriginal Alternate High School
Secondary: PublicRichard Pfaff Secondary Alternate Site
Secondary: PublicImmaculata High School
Secondary: CatholicLisgar Collegiate Institute
Secondary: PublicAdult High School
Secondary: PublicGlebe Collegiate Institute
Secondary: Public- 2 bath
- 2 bed
- 800 sqft
501-150 GREENFIELD Avenue, Glebe - Ottawa East and Area, Ontario • K1S 5W6 • 4408 - Ottawa East
- 2 bath
- 2 bed
- 900 sqft
905-151 BAY Street, Ottawa Centre, Ontario • K1R 7T2 • 4101 - Ottawa Centre
- 2 bath
- 2 bed
- 1000 sqft
510-200 Lafontaine Avenue, Vanier and Kingsview Park, Ontario • K1L 8K8 • 3402 - Vanier
- 1 bath
- 2 bed
- 800 sqft
201-354 GLADSTONE Avenue, Ottawa Centre, Ontario • K2P 0R4 • 4103 - Ottawa Centre
- 2 bath
- 2 bed
- 1000 sqft
1102-134 York Street, Lower Town - Sandy Hill, Ontario • K1N 1K8 • 4001 - Lower Town/Byward Market
- 2 bath
- 2 bed
- 700 sqft
407-429 Kent Street, Ottawa Centre, Ontario • K2P 1B5 • 4103 - Ottawa Centre
- 1 bath
- 2 bed
- 700 sqft
1002-85 Bronson Avenue, Ottawa Centre, Ontario • K1R 6G7 • 4101 - Ottawa Centre
- 2 bath
- 3 bed
- 1200 sqft
602-151 Bay Street, Ottawa Centre, Ontario • K1R 7T2 • 4101 - Ottawa Centre
- 2 bath
- 2 bed
- 800 sqft
905-238 Besserer Street, Lower Town - Sandy Hill, Ontario • K1N 6B1 • 4003 - Sandy Hill
- 2 bath
- 2 bed
- 900 sqft
408-200 Rideau Street, Lower Town - Sandy Hill, Ontario • K1N 5Y1 • 4003 - Sandy Hill
- 1 bath
- 2 bed
- 900 sqft
503-470 Laurier Avenue West, Ottawa Centre, Ontario • K1R 7W9 • 4102 - Ottawa Centre
- 2 bath
- 2 bed
- 1000 sqft
404-40 Arthur Street, West Centre Town, Ontario • K1R 7T5 • 4205 - West Centre Town












