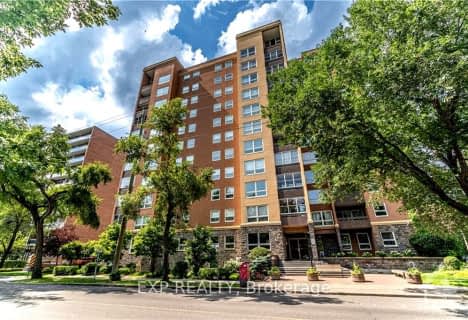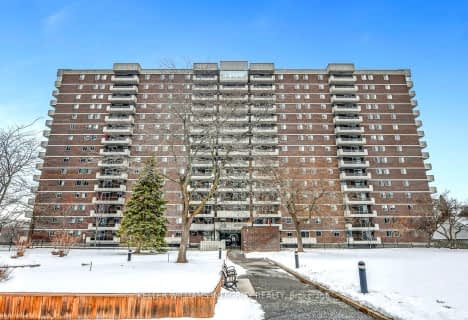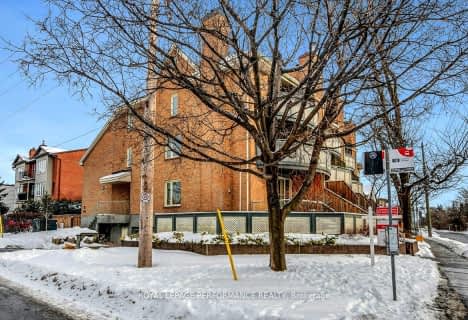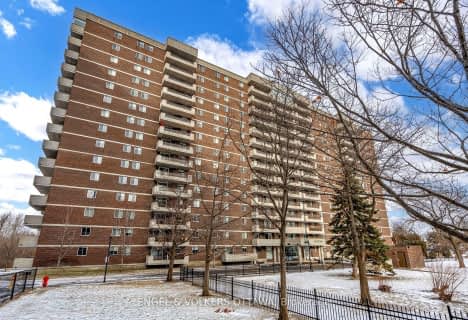Car-Dependent
- Most errands require a car.
Good Transit
- Some errands can be accomplished by public transportation.
Very Bikeable
- Most errands can be accomplished on bike.

Ottawa Children's Treatment Centre School
Elementary: HospitalRiverview Alternative School
Elementary: PublicÉcole élémentaire publique Marie-Curie
Elementary: PublicÉcole intermédiaire catholique Franco-Cité
Elementary: CatholicPleasant Park Public School
Elementary: PublicVincent Massey Public School
Elementary: PublicÉcole secondaire publique L'Alternative
Secondary: PublicOttawa Technical Secondary School
Secondary: PublicHillcrest High School
Secondary: PublicÉcole secondaire des adultes Le Carrefour
Secondary: PublicÉcole secondaire catholique Franco-Cité
Secondary: CatholicCanterbury High School
Secondary: Public-
Mandaloun Resto Lounge
730 Industrial Avenue, Ottawa, ON K1G 0Y9 0.86km -
Liam Maguires
1705 St Laurent Blvd, Ottawa, ON K1G 3V4 1.35km -
Fat Albert's & Ralphs Sports Bar
1990 Russell Road, Ottawa, ON K1G 4J6 1.53km
-
Cafe 501
The Ottawa Hospital, 501 Smyth Rd, Ottawa, ON K1H 1C4 0.53km -
Figaro Coffee House
650 Industrial Avenue, Ottawa, ON K1G 0Y9 0.82km -
Milo's Pastry
505 Industrial Avenue, Ottawa, ON K1G 0Z1 1.04km
-
J.M. Sauvé Flex Fitness
1618 Botsford Street, Ottawa, ON K1G 0R3 0.4km -
Movati Athletic Trainyards
195 Trainyards Drive, Ottawa, ON K1G 3X8 1km -
Coyote Rock Gym
1737B Saint Laurent Boulevard, Ottawa, ON K1G 3V4 1.32km
-
Shoppers Drug Mart
1559 Alta Vista Drive, Ottawa, ON K1G 0E9 1.26km -
Rexall Pharma Plus
1670 Heron Road, Ottawa, ON K1V 0C2 2.71km -
Watson's Pharmacy & Compounding Centre
192 Main Street, Ottawa, ON K1S 1C2 2.78km
-
Cafe 501
The Ottawa Hospital, 501 Smyth Rd, Ottawa, ON K1H 1C4 0.53km -
Figaro Coffee House
650 Industrial Avenue, Ottawa, ON K1G 0Y9 0.82km -
O'Brien's Roadhouse
730 Industrial Avenue, Ottawa, ON K1G 0Y9 0.84km
-
Ottawa Trainyards
165 Trainyards Drive, Ottawa, ON K1G 6M8 1.08km -
Elmvale Acres
1910 St Laurent Boulevard, Ottawa, ON K1G 1A4 1.55km -
St Laurent
1200 St. Laurent Blvd, Ottawa, ON K1K 3B8 2.13km
-
Healthy Planet Trainyards
590 Industrial Avenue, Unit 3, Ottawa, ON K1G 5A5 0.83km -
Farm Boy
830 Belfast Road, Ottawa Train Yards, Ottawa, ON K1G 0Z4 1.09km -
Bulk Barn
197 Trainyards Drive, Ottawa, ON K1G 0Z3 1.18km
-
Ottawa Wine & Food Show
Lansdowne Park, 1015 Bank St, Ottawa, ON K1S 3W7 3.34km -
LCBO
22 Isabella St, Ottawa, ON K1S 1V4 3.39km -
LCBO
640 Bank Street, Ottawa, ON K1S 3Z8 3.71km
-
Pioneer Petroleums
631 Industrial Avenue, Ottawa, ON K1G 0Z1 0.9km -
Canadian Towing
1601 Michael Street, Ottawa, ON K1B 3T3 1.56km -
The Energy Centre
1181 Newmarket Street, Ottawa, ON K1B 3V1 1.86km
-
Imagine Cinemas
1200 Saint Laurent Boulevard, Ottawa, ON K1K 3B8 2.4km -
Cineplex Lansdowne
325 Marche Way, Unite 107, Ottawa, ON K1S 3.16km -
Mayfair Theatre
1074 Bank Street, Ottawa, ON K1S 3X3 3.31km
-
Ottawa Public Library / Bibliothèque publique d'Ottawa
Sunnyside Branch, 1049 Bank St, Ottawa, ON K1S 3W9 3.28km -
Ottawa Public Library / Bibliothèque publique d'Ottawa
120 Metcalfe Street, Ottawa, ON K1P 5M2 4.47km -
Greenboro District Library
363 Lorry Greenberg Drive, Ottawa, ON K1T 3P8 4.53km
-
CHEO
401 Smyth Road, Ottawa, ON K1H 8L1 0.87km -
The Ottawa Hospital
501 Smyth Road, Ottawa, ON K1H 8L6 0.87km -
L'Hopital D'ottawa Riverside Campus
1967 Riverside Dr, Ottawa, ON K1H 7W9 2.23km
-
Grasshopper Hill Park
1609 Kilborn, Ottawa ON 2.04km -
Featherstone Park
Virginia Dr, ON 2.21km -
Springhurst Park
24 Brunswick St (Brunswick Street and Lees Avenue), Ottawa ON 2.62km
-
CIBC
55 Trainyards Dr (at Industrial Ave.), Ottawa ON K1G 3X8 0.97km -
BMO Bank of Montreal
945 Smyth Rd (at Russell Rd.), Ottawa ON K1G 1P5 1.35km -
TD Canada Trust Branch and ATM
1200 St Laurent Blvd, Ottawa ON K1K 3B8 2.1km
- — bath
- — bed
- — sqft
301-373 LAURIER Avenue East, Lower Town - Sandy Hill, Ontario • K1N 8X6 • 4003 - Sandy Hill
- 2 bath
- 2 bed
- 1000 sqft
707-1705 Playfair Drive, Alta Vista and Area, Ontario • K1H 8P6 • 3608 - Playfair Park
- 2 bath
- 2 bed
- 800 sqft
204-805 Beauparc, Cyrville - Carson Grove - Pineview, Ontario • K1J 0B5 • 2201 - Cyrville
- 2 bath
- 2 bed
- 800 sqft
501-150 GREENFIELD Avenue, Glebe - Ottawa East and Area, Ontario • K1S 5W6 • 4408 - Ottawa East
- 2 bath
- 2 bed
- 800 sqft
2008-1785 FROBISHER Lane, Alta Vista and Area, Ontario • K1G 3T7 • 3602 - Riverview Park
- 2 bath
- 2 bed
- 1200 sqft
404C-997 North River Road, Overbrook - Castleheights and Area, Ontario • K1K 3V5 • 3501 - Overbrook
- 1 bath
- 2 bed
- 700 sqft
1408-1785 Frobisher Lane, Alta Vista and Area, Ontario • K1G 3T7 • 3602 - Riverview Park
- 2 bath
- 2 bed
- 1200 sqft
09-292 Laurier Avenue, Lower Town - Sandy Hill, Ontario • K1N 6P5 • 4004 - Sandy Hill
- 1 bath
- 3 bed
- 800 sqft
1907-158C McArthur Avenue, Vanier and Kingsview Park, Ontario • K1L 8E7 • 3404 - Vanier
- 2 bath
- 2 bed
- 1000 sqft
07-2 Columbus Avenue, Overbrook - Castleheights and Area, Ontario • K1K 1R3 • 3501 - Overbrook
- — bath
- — bed
- — sqft
1708-158 C McArthur Avenue, Vanier and Kingsview Park, Ontario • L3B 2J9 • 3404 - Vanier
- 2 bath
- 2 bed
- 1000 sqft
1006-1705 Playfair Drive, Alta Vista and Area, Ontario • K1H 8P6 • 3608 - Playfair Park












