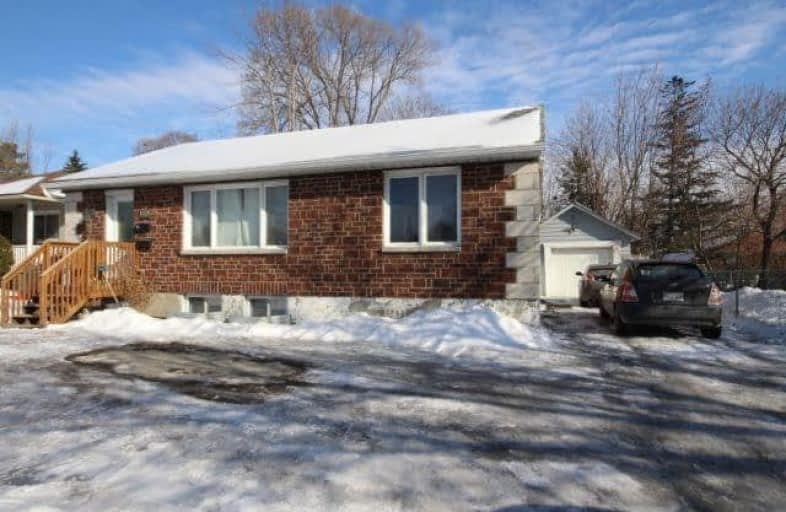Sold on Feb 23, 2018
Note: Property is not currently for sale or for rent.

-
Type: Detached
-
Style: Bungalow
-
Size: 700 sqft
-
Lot Size: 56 x 150 Feet
-
Age: 51-99 years
-
Taxes: $2,626 per year
-
Days on Site: 2 Days
-
Added: Sep 07, 2019 (2 days on market)
-
Updated:
-
Last Checked: 2 months ago
-
MLS®#: X4047719
-
Listed By: Comfree commonsense network, brokerage
Newly Renovated With Upper And Lower Kitchen And Baths. There Are Two Separate Hydro Meters. Plenty Of Parking For 4 To 5 Cars And A Detached Garage Perfect For Storage Space. Each Unit Has Washer/Dryer.
Property Details
Facts for 1149 Woodroffe Avenue, Ottawa
Status
Days on Market: 2
Last Status: Sold
Sold Date: Feb 23, 2018
Closed Date: Jun 01, 2018
Expiry Date: Jun 20, 2018
Sold Price: $450,000
Unavailable Date: Feb 23, 2018
Input Date: Feb 21, 2018
Property
Status: Sale
Property Type: Detached
Style: Bungalow
Size (sq ft): 700
Age: 51-99
Area: Ottawa
Community: Nepean
Availability Date: Flex
Inside
Bedrooms: 2
Bedrooms Plus: 2
Bathrooms: 2
Kitchens: 1
Kitchens Plus: 1
Rooms: 5
Den/Family Room: No
Air Conditioning: None
Fireplace: No
Washrooms: 2
Building
Basement: Finished
Heat Type: Forced Air
Heat Source: Gas
Exterior: Alum Siding
Exterior: Brick
Water Supply: Municipal
Special Designation: Unknown
Parking
Driveway: Private
Garage Spaces: 1
Garage Type: Detached
Covered Parking Spaces: 4
Total Parking Spaces: 5
Fees
Tax Year: 2017
Tax Legal Description: Pt Lt 8, Pl 301501 , As In N604994 ; Ottawa/Nepean
Taxes: $2,626
Land
Cross Street: Btw Baseline & Queen
Municipality District: Ottawa
Fronting On: East
Pool: None
Sewer: Sewers
Lot Depth: 150 Feet
Lot Frontage: 56 Feet
Acres: < .50
Rooms
Room details for 1149 Woodroffe Avenue, Ottawa
| Type | Dimensions | Description |
|---|---|---|
| Master Main | 4.37 x 3.10 | |
| 2nd Br Main | 3.40 x 3.91 | |
| Kitchen Main | 2.31 x 4.42 | |
| Living Main | 6.76 x 4.83 | |
| 3rd Br Bsmt | 3.35 x 5.18 | |
| 4th Br Bsmt | 3.25 x 3.40 | |
| Dining Bsmt | 3.05 x 3.12 | |
| Kitchen Bsmt | 2.13 x 4.32 |
| XXXXXXXX | XXX XX, XXXX |
XXXX XXX XXXX |
$XXX,XXX |
| XXX XX, XXXX |
XXXXXX XXX XXXX |
$XXX,XXX |
| XXXXXXXX XXXX | XXX XX, XXXX | $450,000 XXX XXXX |
| XXXXXXXX XXXXXX | XXX XX, XXXX | $450,000 XXX XXXX |

St Daniel Elementary School
Elementary: CatholicÉcole élémentaire catholique d'enseignement personnalisé Édouard-Bond
Elementary: CatholicJ.H. Putman Public School
Elementary: PublicD. Roy Kennedy Public School
Elementary: PublicÉcole élémentaire catholique Terre-des-Jeunes
Elementary: CatholicÉcole élémentaire publique Charlotte Lemieux
Elementary: PublicElizabeth Wyn Wood Secondary Alternate
Secondary: PublicSir Guy Carleton Secondary School
Secondary: PublicNotre Dame High School
Secondary: CatholicWoodroffe High School
Secondary: PublicSir Robert Borden High School
Secondary: PublicNepean High School
Secondary: Public