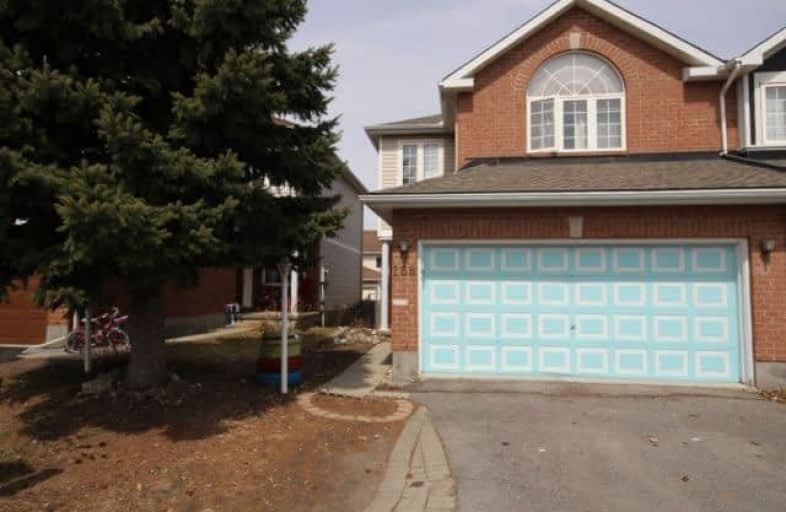Sold on May 15, 2018
Note: Property is not currently for sale or for rent.

-
Type: Detached
-
Style: 2-Storey
-
Size: 2000 sqft
-
Lot Size: 27.07 x 98.42 Feet
-
Age: 16-30 years
-
Taxes: $3,764 per year
-
Days on Site: 18 Days
-
Added: Sep 07, 2019 (2 weeks on market)
-
Updated:
-
Last Checked: 2 months ago
-
MLS®#: X4110037
-
Listed By: Comfree commonsense network, brokerage
Welcome To This Beautiful Cottage In The Heart Of Barrhaven, Surround By A Quiet And Friendly Neighborhood. This Beautiful 4 Bed, 3 1/2 Bath Features Hardwood Throughout The Main Level. Large Foyer, Living/Dining Room, Family Room With Gas Fireplace, Kitchen With New Counter Top. Second Floor Features Spacious Master Bedroom With Walk-In Closet And 4 Piece Ensuite. Finished Basement With Full Bath. New Shingles Installed In May 2017.
Property Details
Facts for 168 Deerfox Drive, Ottawa
Status
Days on Market: 18
Last Status: Sold
Sold Date: May 15, 2018
Closed Date: Jun 15, 2018
Expiry Date: Aug 26, 2018
Sold Price: $388,500
Unavailable Date: May 15, 2018
Input Date: Apr 27, 2018
Property
Status: Sale
Property Type: Detached
Style: 2-Storey
Size (sq ft): 2000
Age: 16-30
Area: Ottawa
Community: Nepean
Availability Date: Flex
Inside
Bedrooms: 4
Bathrooms: 4
Kitchens: 1
Rooms: 12
Den/Family Room: Yes
Air Conditioning: Central Air
Fireplace: Yes
Washrooms: 4
Building
Basement: Finished
Heat Type: Forced Air
Heat Source: Gas
Exterior: Brick
Water Supply: Municipal
Special Designation: Unknown
Parking
Driveway: Private
Garage Spaces: 2
Garage Type: Attached
Covered Parking Spaces: 2
Total Parking Spaces: 4
Fees
Tax Year: 2018
Tax Legal Description: Part Of Lot 10, Plan 4M1063, Being Part 3 On 4R157
Taxes: $3,764
Land
Cross Street: South On Woodroffe T
Municipality District: Ottawa
Fronting On: North
Pool: None
Sewer: Sewers
Lot Depth: 98.42 Feet
Lot Frontage: 27.07 Feet
Acres: < .50
Rooms
Room details for 168 Deerfox Drive, Ottawa
| Type | Dimensions | Description |
|---|---|---|
| Dining Main | 1.22 x 3.35 | |
| Kitchen Main | 2.44 x 2.49 | |
| Family Main | 3.35 x 4.27 | |
| Kitchen Main | 3.05 x 3.35 | |
| Living Main | 3.35 x 3.66 | |
| Master 2nd | 4.27 x 5.49 | |
| 2nd Br 2nd | 3.05 x 4.04 | |
| 3rd Br 2nd | 3.05 x 3.45 | |
| Rec Bsmt | 3.68 x 5.56 |
| XXXXXXXX | XXX XX, XXXX |
XXXX XXX XXXX |
$XXX,XXX |
| XXX XX, XXXX |
XXXXXX XXX XXXX |
$XXX,XXX |
| XXXXXXXX XXXX | XXX XX, XXXX | $388,500 XXX XXXX |
| XXXXXXXX XXXXXX | XXX XX, XXXX | $409,000 XXX XXXX |

École intermédiaire catholique Pierre-Savard
Elementary: CatholicÉcole élémentaire catholique Jean-Robert-Gauthier
Elementary: CatholicMonsignor Paul Baxter Elementary School
Elementary: CatholicChapman Mills Elementary School
Elementary: PublicLongfields Davidson Heights Intermediate School
Elementary: PublicBerrigan Elementary School
Elementary: PublicÉcole secondaire catholique Pierre-Savard
Secondary: CatholicSt Joseph High School
Secondary: CatholicJohn McCrae Secondary School
Secondary: PublicMother Teresa High School
Secondary: CatholicSt. Francis Xavier (9-12) Catholic School
Secondary: CatholicLongfields Davidson Heights Secondary School
Secondary: Public