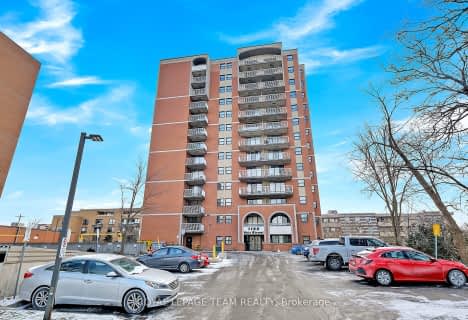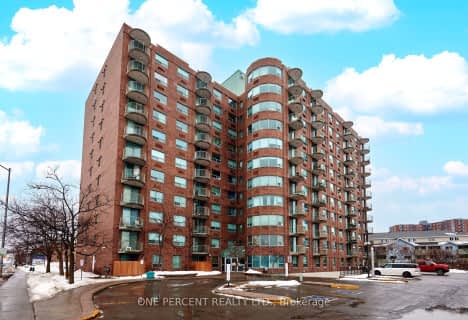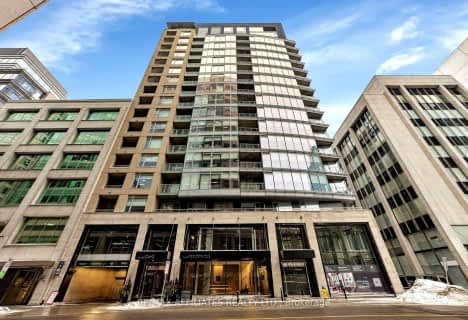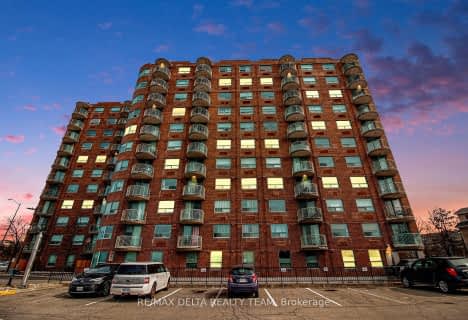Somewhat Walkable
- Some errands can be accomplished on foot.
Excellent Transit
- Most errands can be accomplished by public transportation.
Very Bikeable
- Most errands can be accomplished on bike.

École élémentaire catholique Au Coeur d'Ottawa
Elementary: CatholicOttawa Children's Treatment Centre School
Elementary: HospitalRiverview Alternative School
Elementary: PublicLady Evelyn Alternative School
Elementary: PublicImmaculata Intermediate School
Elementary: CatholicAlta Vista Public School
Elementary: PublicHillcrest High School
Secondary: PublicImmaculata High School
Secondary: CatholicRidgemont High School
Secondary: PublicÉcole secondaire catholique Franco-Cité
Secondary: CatholicSt Patrick's High School
Secondary: CatholicLisgar Collegiate Institute
Secondary: Public-
Vespa Wine Bar
178 Main street, Ottawa, ON K1S 1C2 1.32km -
Milestones Restaurants
325 Marche Way, Ottawa, ON K1S 5J3 1.45km -
Local Public Eatery
826 Exhibition Way, Unit 107, Ottawa, ON K1S 5J3 1.45km
-
Tim Horton
1583 Alta Vista Drive, Ottawa, ON K1G 0E9 1.01km -
Café Qui Pense
198-210 Main Street, Ottawa, ON K1S 0G4 1.22km -
Tartelette Pastry & Café
175 Main Street, Unit 7, Ottawa, ON K1S 1C3 1.24km
-
GoodLife Fitness
900 Exhibition Way, Unit 110, Ottawa, ON K1S 5J3 1.5km -
Glebe Fitness
858 Bank St, Ottawa, ON K1S 3W3 1.72km -
J.M. Sauvé Flex Fitness
1618 Botsford Street, Ottawa, ON K1G 0R3 2.09km
-
Shoppers Drug Mart
1559 Alta Vista Drive, Ottawa, ON K1G 0E9 1.05km -
Watson's Pharmacy & Compounding Centre
192 Main Street, Ottawa, ON K1S 1C2 1.26km -
Glebe Pharmasave Apothecary
778 Bank Street, Ottawa, ON K1S 3V6 1.82km
-
Tim Horton
1583 Alta Vista Drive, Ottawa, ON K1G 0E9 1.01km -
Aahar The Taste of India
1573 Alta Vista Drive, Ottawa, ON K1G 0E9 1.01km -
Subway
1567 Alta Vista Drive, Ottawa, ON K1G 0E9 1.05km
-
Billings Bridge Shopping Centre
2277 Riverside Drive E, Ottawa, ON K1H 7X6 1.9km -
Ottawa Trainyards
165 Trainyards Drive, Ottawa, ON K1G 6M8 2.1km -
Blue Heron Mall
1500 Bank Street, Ottawa, ON K1H 7Z2 2.27km
-
Hasty Market
1565 Alta Vista Drive, Ottawa, ON K1G 0E9 1.05km -
Whole Foods Market
951 Bank St, Ottawa, ON K1S 3W7 1.57km -
Cedars & Co
1255 Bank St, Ottawa, ON K1S 3Y3 1.6km
-
Ottawa Wine & Food Show
Lansdowne Park, 1015 Bank St, Ottawa, ON K1S 3W7 1.58km -
LCBO
22 Isabella St, Ottawa, ON K1S 1V4 1.86km -
LCBO
640 Bank Street, Ottawa, ON K1S 3Z8 2.02km
-
Pioneer Petroleums
631 Industrial Avenue, Ottawa, ON K1G 0Z1 2.24km -
MacEwen Petroleum
512 Bank St, Ottawa, ON K2P 1Z6 2.3km -
Riverside Service Centre
1540 Bank St, Ottawa, ON K1H 2.33km
-
Cineplex Lansdowne
325 Marche Way, Unite 107, Ottawa, ON K1S 1.4km -
Mayfair Theatre
1074 Bank Street, Ottawa, ON K1S 3X3 1.61km -
Koreandrama
Ottawa, ON 3.34km
-
Ottawa Public Library / Bibliothèque publique d'Ottawa
Sunnyside Branch, 1049 Bank St, Ottawa, ON K1S 3W9 1.56km -
Ottawa Public Library / Bibliothèque publique d'Ottawa
120 Metcalfe Street, Ottawa, ON K1P 5M2 3.11km -
Carleton University Library
1125 Colonel By Drive, Ottawa, ON K1S 5B6 3.43km
-
L'Hopital D'ottawa Riverside Campus
1967 Riverside Dr, Ottawa, ON K1H 7W9 0.67km -
CHEO
401 Smyth Road, Ottawa, ON K1H 8L1 1.03km -
The Ottawa Hospital
501 Smyth Road, Ottawa, ON K1H 8L6 1.37km
-
Cancer Survivors Park
1.36km -
Springhurst Park
24 Brunswick St (Brunswick Street and Lees Avenue), Ottawa ON 1.44km -
Lansdowne Park
1015 Bank St (at Holmwood Ave), Ottawa ON K1S 3W7 1.49km
-
TD Canada Trust ATM
5 Pretoria Ave, Ottawa ON K1S 5L6 1.84km -
Alterna Savings
2269 Riverside Dr ((Bank Street)), Ottawa ON K1H 8K2 2.08km -
BMO Bank of Montreal
1556 Bank St (at Cecil Ave.), Ottawa ON K1H 7Z4 2.38km
- 1 bath
- 1 bed
- 500 sqft
407-245 KENT Street, Ottawa Centre, Ontario • K2P 0A5 • 4102 - Ottawa Centre
- 1 bath
- 2 bed
- 800 sqft
1204-1180 Ohio Street South, Billings Bridge - Riverside Park and Are, Ontario • K1H 8N5 • 4601 - Billings Bridge
- 1 bath
- 1 bed
- 500 sqft
1802-199 KENT Street, Ottawa Centre, Ontario • K2P 2K8 • 4101 - Ottawa Centre
- 1 bath
- 1 bed
506-300 Lisgar Street, Ottawa Centre, Ontario • K2P 0E2 • 4102 - Ottawa Centre
- 1 bath
- 1 bed
- 600 sqft
109-950 Marguerite Avenue, Overbrook - Castleheights and Area, Ontario • K1K 3T8 • 3501 - Overbrook
- 2 bath
- 2 bed
- 700 sqft
204-1440 Heron Road, Hunt Club - South Keys and Area, Ontario • K1V 0X2 • 3802 - Heron Gate
- 1 bath
- 1 bed
902-101 Queen Street, Ottawa Centre, Ontario • K1P 0B7 • 4101 - Ottawa Centre
- 1 bath
- 1 bed
- 500 sqft
2101-199 Kent Street, Ottawa Centre, Ontario • K2P 2K8 • 4102 - Ottawa Centre
- 1 bath
- 1 bed
- 500 sqft
615-224 Lyon Street North, Ottawa Centre, Ontario • K1R 0C1 • 4102 - Ottawa Centre
- 1 bath
- 1 bed
316-203 Catherine Street, Ottawa Centre, Ontario • K2P 1J5 • 4103 - Ottawa Centre
- 1 bath
- 1 bed
- 600 sqft
907-242 Rideau Street, Lower Town - Sandy Hill, Ontario • K1N 0B7 • 4003 - Sandy Hill
- 2 bath
- 2 bed
- 700 sqft
1112-1440 Heron Road, Hunt Club - South Keys and Area, Ontario • K1V 0X2 • 3802 - Heron Gate












