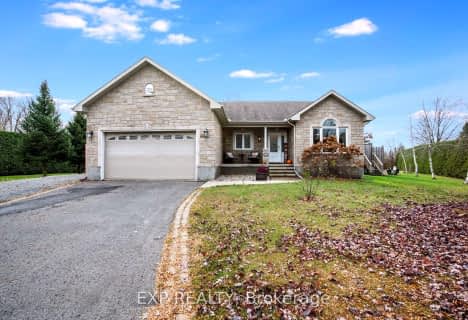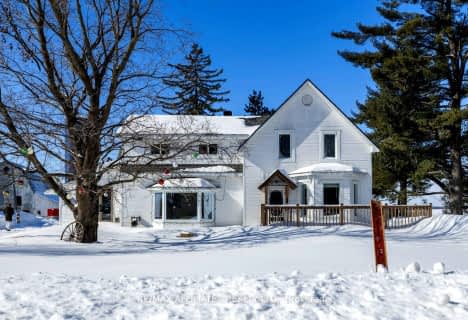
École élémentaire catholique Saint-Guillaume
Elementary: CatholicÉcole élémentaire catholique Saint-Joseph (Russell)
Elementary: CatholicÉcole élémentaire catholique Saint-Viateur
Elementary: CatholicRussell Public Public School
Elementary: PublicHeritage Public School
Elementary: PublicMother Teresa Catholic
Elementary: CatholicSt Francis Xavier Catholic High School
Secondary: CatholicRussell High School
Secondary: PublicSt. Thomas Aquinas Catholic High School
Secondary: CatholicÉcole secondaire catholique Embrun
Secondary: CatholicÉcole secondaire publique Gisèle-Lalonde
Secondary: PublicÉcole secondaire catholique Béatrice-Desloges
Secondary: Catholic- 2 bath
- 3 bed
- 2500 sqft
1920 Rollin Place, Orleans - Cumberland and Area, Ontario • K0A 3H0 • 1112 - Vars Village
- 2 bath
- 5 bed
5348 Dunning Road, Orleans - Cumberland and Area, Ontario • K4B 1J1 • 1109 - Vars & Area


