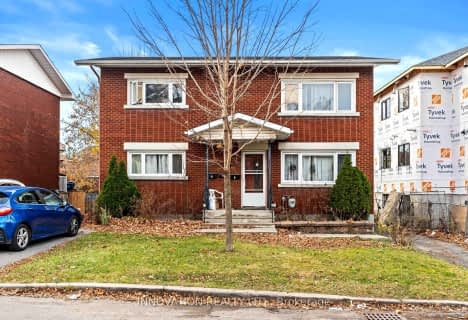Sold on Mar 26, 2017
Note: Property is not currently for sale or for rent.

-
Type: Detached
-
Style: 2-Storey
-
Size: 2500 sqft
-
Lot Size: 70 x 100 Feet
-
Age: 31-50 years
-
Taxes: $7,053 per year
-
Days on Site: 6 Days
-
Added: Sep 07, 2019 (6 days on market)
-
Updated:
-
Last Checked: 2 months ago
-
MLS®#: X3734118
-
Listed By: Comfree commonsense network, brokerage
Tastefully Detailed And Updated Five Bedroom Four Bathroom Home With Classic Trim And Custom Built-Ins, Includes Main Floor Den, Three?fireplaces, Ground Floor Family And Laundry Rooms. Gourmet Kitchen Features Granite And Quartz Counters, Island And Patio Doors Leading To Private Backyard Oasis With Spacious Patio/Barbeque Area, Pond And Perennial Gardens. Exceptionally Well Finished Basement With Modern Bar Area And 3 Piece Bathroom.
Property Details
Facts for 2333 Wyndale Crescent, Ottawa
Status
Days on Market: 6
Last Status: Sold
Sold Date: Mar 26, 2017
Closed Date: Aug 24, 2017
Expiry Date: Sep 19, 2017
Sold Price: $770,000
Unavailable Date: Mar 26, 2017
Input Date: Mar 20, 2017
Property
Status: Sale
Property Type: Detached
Style: 2-Storey
Size (sq ft): 2500
Age: 31-50
Area: Ottawa
Community: Gloucester
Availability Date: Flex
Inside
Bedrooms: 5
Bathrooms: 4
Kitchens: 1
Rooms: 14
Den/Family Room: Yes
Air Conditioning: Central Air
Fireplace: Yes
Washrooms: 4
Building
Basement: Finished
Heat Type: Other
Heat Source: Gas
Exterior: Alum Siding
Water Supply: Municipal
Special Designation: Unknown
Parking
Driveway: Private
Garage Spaces: 2
Garage Type: Attached
Covered Parking Spaces: 6
Fees
Tax Year: 2016
Tax Legal Description: Lt 215, Pl 843 , S/T The Interest In Ct109232 ; Ot
Taxes: $7,053
Land
Cross Street: Kilborn To Featherst
Municipality District: Ottawa
Fronting On: East
Pool: None
Sewer: Sewers
Lot Depth: 100 Feet
Lot Frontage: 70 Feet
Rooms
Room details for 2333 Wyndale Crescent, Ottawa
| Type | Dimensions | Description |
|---|---|---|
| Den Main | 2.74 x 3.40 | |
| Dining Main | 3.78 x 3.96 | |
| Family Main | 3.35 x 3.43 | |
| Kitchen Main | 3.33 x 3.43 | |
| Laundry Main | 1.83 x 4.62 | |
| Living Main | 3.96 x 5.72 | |
| Master 2nd | 3.73 x 5.18 | |
| 2nd Br 2nd | 3.20 x 4.06 | |
| 3rd Br 2nd | 3.18 x 3.43 | |
| 4th Br 2nd | 3.05 x 4.06 | |
| 5th Br 2nd | 3.07 x 3.07 | |
| Rec Bsmt | 7.62 x 9.45 |
| XXXXXXXX | XXX XX, XXXX |
XXXX XXX XXXX |
$XXX,XXX |
| XXX XX, XXXX |
XXXXXX XXX XXXX |
$XXX,XXX |
| XXXXXXXX XXXX | XXX XX, XXXX | $770,000 XXX XXXX |
| XXXXXXXX XXXXXX | XXX XX, XXXX | $777,000 XXX XXXX |

St. Gemma Elementary School
Elementary: CatholicPrince of Peace Elementary School
Elementary: CatholicFeatherston Drive Public School
Elementary: PublicÉcole élémentaire catholique Marius-Barbeau
Elementary: CatholicSt Patrick's Intermediate School
Elementary: CatholicPleasant Park Public School
Elementary: PublicÉcole secondaire publique L'Alternative
Secondary: PublicHillcrest High School
Secondary: PublicÉcole secondaire des adultes Le Carrefour
Secondary: PublicRidgemont High School
Secondary: PublicÉcole secondaire catholique Franco-Cité
Secondary: CatholicSt Patrick's High School
Secondary: Catholic- 3 bath
- 6 bed
2418 Carlsen Avenue, Billings Bridge - Riverside Park and Are, Ontario • K1V 8G1 • 4602 - Heron Park

