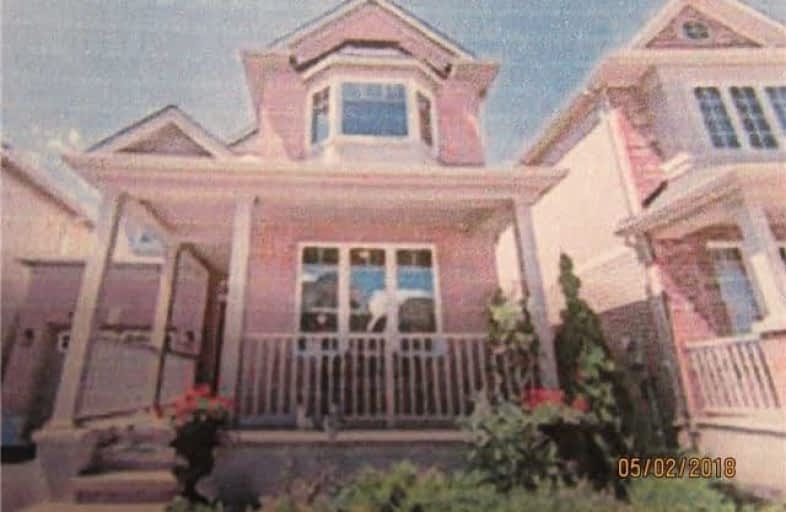Sold on May 18, 2018
Note: Property is not currently for sale or for rent.

-
Type: Detached
-
Style: 2-Storey
-
Size: 2000 sqft
-
Lot Size: 33.99 x 82.02 Feet
-
Age: 6-15 years
-
Taxes: $4,343 per year
-
Days on Site: 17 Days
-
Added: Sep 07, 2019 (2 weeks on market)
-
Updated:
-
Last Checked: 2 months ago
-
MLS®#: X4113866
-
Listed By: Starlite realty inc., brokerage
Welcome To The Popular Highwood Model By Mattamy With Over 75 K In Builder Upgrades. Located In The Highly Desirable Neighbourhood Of Half Moon Bay, This Stunning 3 Bedroom 3 Bathroom Home With Den Will Not Disappoint. Loads Of Upgrades In This Home Includes Granite Counter Tops In Kitchen And Bathrooms, Crown Moulding, Pot Lights, Ss Appliances And An Extended Pantry In This Spacious Kitchen With Lots Of Storage Space.
Extras
Other Features Are 2nd Floor Laundry Room, Finished Basement With Rough-In, Extended Drive-Way With Interlock Stone. Built-In Oven, Dishwasher, Washer/Dryer, Microwave, Refrigerator, Garage Door Opener, Central/ Built-In Vacuum
Property Details
Facts for 2407 Regatta Avenue, Ottawa
Status
Days on Market: 17
Last Status: Sold
Sold Date: May 18, 2018
Closed Date: Jun 25, 2018
Expiry Date: Aug 01, 2018
Sold Price: $460,000
Unavailable Date: May 18, 2018
Input Date: May 02, 2018
Property
Status: Sale
Property Type: Detached
Style: 2-Storey
Size (sq ft): 2000
Age: 6-15
Area: Ottawa
Community: Nepean
Availability Date: 60Days Or Tba
Inside
Bedrooms: 3
Bathrooms: 3
Kitchens: 1
Rooms: 8
Den/Family Room: Yes
Air Conditioning: Central Air
Fireplace: Yes
Washrooms: 3
Utilities
Electricity: Yes
Building
Basement: Finished
Heat Type: Forced Air
Heat Source: Gas
Exterior: Brick
Water Supply: Municipal
Special Designation: Unknown
Parking
Driveway: Private
Garage Spaces: 1
Garage Type: Attached
Covered Parking Spaces: 1
Total Parking Spaces: 2
Fees
Tax Year: 2017
Tax Legal Description: Lot 121,Plan 4M1378,Ottawa S/T An Easement In Gros
Taxes: $4,343
Land
Cross Street: Greenbank And Cambri
Municipality District: Ottawa
Fronting On: West
Pool: None
Sewer: Sewers
Lot Depth: 82.02 Feet
Lot Frontage: 33.99 Feet
Zoning: Residential
Rooms
Room details for 2407 Regatta Avenue, Ottawa
| Type | Dimensions | Description |
|---|---|---|
| Living Main | 4.57 x 4.88 | Hardwood Floor |
| Breakfast Main | 2.44 x 3.66 | Hardwood Floor |
| Dining Main | 3.66 x 3.66 | Hardwood Floor |
| Den Main | 3.05 x 3.35 | Hardwood Floor |
| Kitchen Main | 2.44 x 3.66 | Hardwood Floor |
| Powder Rm Main | 0.61 x 2.13 | Tile Floor |
| Master 2nd | 4.27 x 5.18 | Hardwood Floor |
| Laundry 2nd | 1.83 x 2.13 | Hardwood Floor |
| 2nd Br 2nd | 3.05 x 3.35 | Hardwood Floor |
| 3rd Br 2nd | 3.35 x 3.96 | Hardwood Floor |
| Bathroom 2nd | 2.74 x 3.35 | Tile Floor |
| XXXXXXXX | XXX XX, XXXX |
XXXX XXX XXXX |
$XXX,XXX |
| XXX XX, XXXX |
XXXXXX XXX XXXX |
$XXX,XXX |
| XXXXXXXX XXXX | XXX XX, XXXX | $460,000 XXX XXXX |
| XXXXXXXX XXXXXX | XXX XX, XXXX | $460,000 XXX XXXX |

St. Benedict Catholic School Elementary School
Elementary: CatholicHalf Moon Bay Public School
Elementary: PublicÉcole élémentaire catholique Sainte-Kateri
Elementary: CatholicSt Joseph Intermediate School
Elementary: CatholicChapman Mills Elementary School
Elementary: PublicSt. Cecilia School Catholic School
Elementary: CatholicÉcole secondaire catholique Pierre-Savard
Secondary: CatholicSt Joseph High School
Secondary: CatholicJohn McCrae Secondary School
Secondary: PublicMother Teresa High School
Secondary: CatholicSt. Francis Xavier (9-12) Catholic School
Secondary: CatholicLongfields Davidson Heights Secondary School
Secondary: Public- 2 bath
- 3 bed
2 Berkshire Way, Barrhaven, Ontario • K2J 2B2 • 7701 - Barrhaven - Pheasant Run

