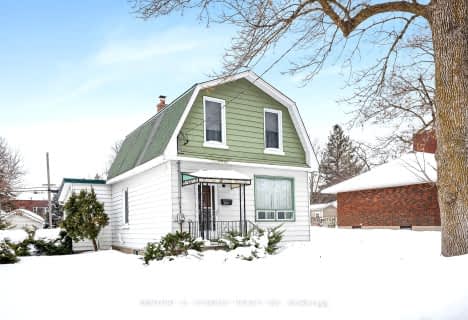
St Augustine Elementary School
Elementary: CatholicÉcole élémentaire publique Omer-Deslauriers
Elementary: PublicFrank Ryan Catholic Intermediate School
Elementary: CatholicSt Rita Elementary School
Elementary: CatholicÉcole élémentaire catholique Laurier-Carrière
Elementary: CatholicSir Winston Churchill Public School
Elementary: PublicElizabeth Wyn Wood Secondary Alternate
Secondary: PublicÉcole secondaire publique Omer-Deslauriers
Secondary: PublicBrookfield High School
Secondary: PublicMerivale High School
Secondary: PublicSt Pius X High School
Secondary: CatholicSt Nicholas Adult High School
Secondary: Catholic- 1 bath
- 3 bed
1368 Summerville Avenue, Carlington - Central Park, Ontario • K1Z 8H1 • 5303 - Carlington

