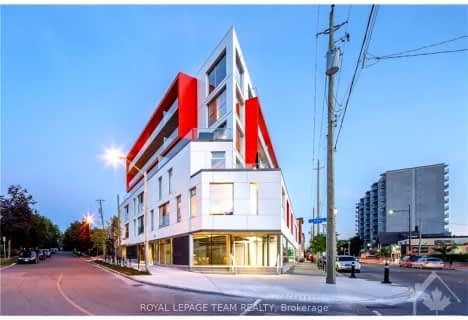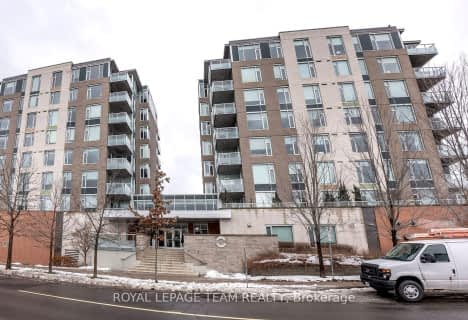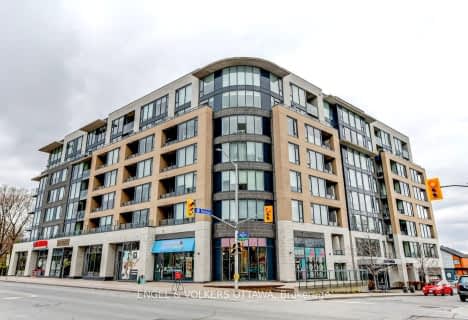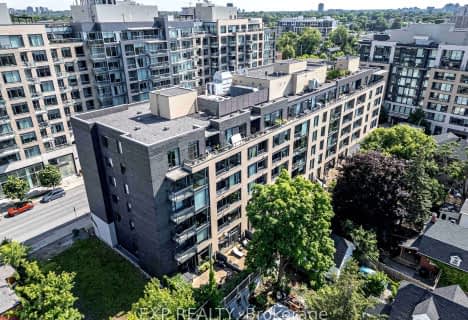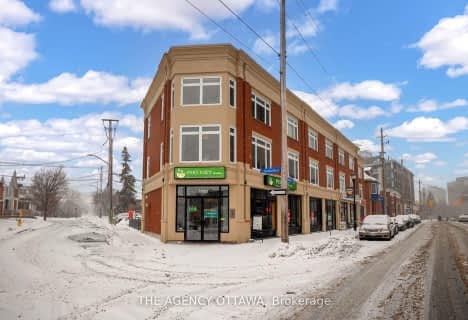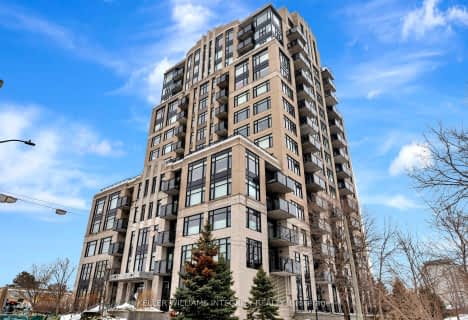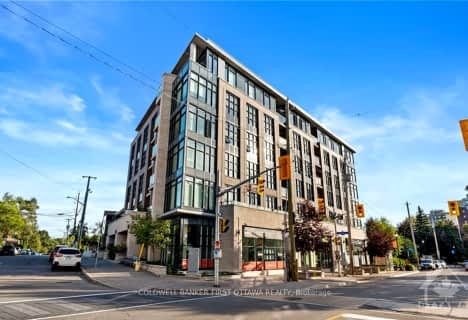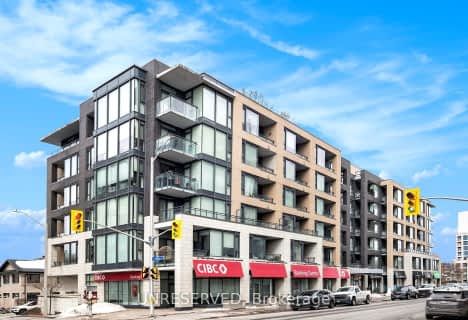
Centre Jules-Léger ÉP Surdicécité
Elementary: ProvincialCentre Jules-Léger ÉP Surdité palier
Elementary: ProvincialCentre Jules-Léger ÉA Difficulté
Elementary: ProvincialNotre Dame Intermediate School
Elementary: CatholicChurchill Alternative School
Elementary: PublicBroadview Public School
Elementary: PublicCentre Jules-Léger ÉP Surdité palier
Secondary: ProvincialCentre Jules-Léger ÉP Surdicécité
Secondary: ProvincialCentre Jules-Léger ÉA Difficulté
Secondary: ProvincialNotre Dame High School
Secondary: CatholicNepean High School
Secondary: PublicSt Nicholas Adult High School
Secondary: CatholicMore about this building
View 575 Byron Avenue, Ottawa- 1 bath
- 2 bed
- 800 sqft
407-1000 WELLINGTON Street West, West Centre Town, Ontario • K1Y 2X9 • 4203 - Hintonburg
- 2 bath
- 2 bed
- 900 sqft
609-575 Byron Avenue, Carlingwood - Westboro and Area, Ontario • K2A 1R7 • 5104 - McKellar/Highland
- 2 bath
- 2 bed
- 800 sqft
815-360 Patricia Avenue, Westboro - Hampton Park, Ontario • K1Z 0A8 • 5002 - Westboro South
- 2 bath
- 2 bed
- 800 sqft
513-88 Richmond Road, Westboro - Hampton Park, Ontario • K1Z 0B1 • 5003 - Westboro/Hampton Park
- 2 bath
- 2 bed
- 900 sqft
411-101 Richmond Road, Westboro - Hampton Park, Ontario • K1Z 0A6 • 5002 - Westboro South
- 1 bath
- 2 bed
- 1000 sqft
01-4 Sherbrooke Avenue, West Centre Town, Ontario • K1Y 1R7 • 4203 - Hintonburg
- 2 bath
- 2 bed
- 800 sqft
1003-75 Cleary Avenue, Carlingwood - Westboro and Area, Ontario • K2A 1R8 • 5101 - Woodroffe
- 2 bath
- 2 bed
- 1000 sqft
602-215 PARKDALE Avenue, West Centre Town, Ontario • K1Y 4T8 • 4201 - Mechanicsville
- 2 bath
- 2 bed
- 1000 sqft
512-88 Richmond Road, Westboro - Hampton Park, Ontario • K1Z 0B1 • 5003 - Westboro/Hampton Park
- 1 bath
- 2 bed
- 700 sqft
303-10 Rosemount Avenue, West Centre Town, Ontario • K1Y 4G9 • 4203 - Hintonburg
- 2 bath
- 2 bed
- 900 sqft
406-101 Richmond Road, Tunneys Pasture and Ottawa West, Ontario • K1Z 0A6 • 4302 - Ottawa West
- 2 bath
- 2 bed
- 900 sqft
503-99 Holland Avenue, Tunneys Pasture and Ottawa West, Ontario • K1Y 0Y1 • 4302 - Ottawa West

