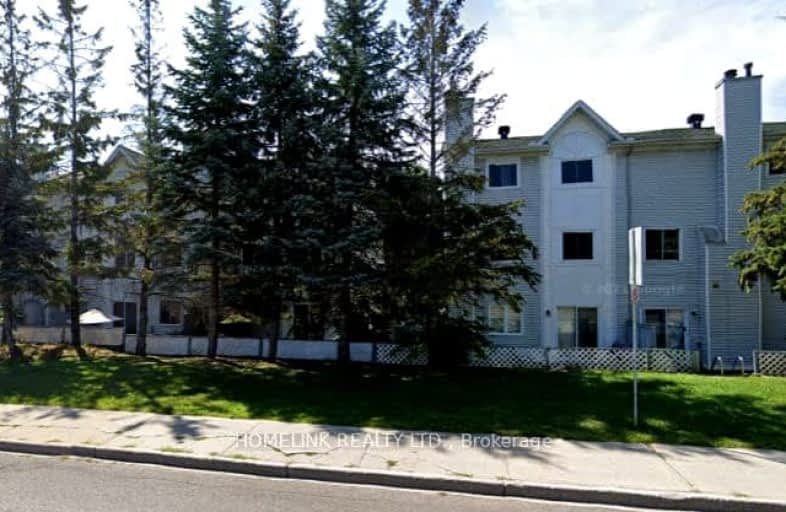Somewhat Walkable
- Some errands can be accomplished on foot.
Some Transit
- Most errands require a car.
Very Bikeable
- Most errands can be accomplished on bike.

Blossom Park Public School
Elementary: PublicSt Marguerite d'Youville Elementary School
Elementary: CatholicÉcole élémentaire catholique Sainte-Bernadette
Elementary: CatholicRobert Bateman Public School
Elementary: PublicSt Bernard Elementary School
Elementary: CatholicRoberta Bondar Public School
Elementary: PublicÉcole secondaire publique L'Alternative
Secondary: PublicHillcrest High School
Secondary: PublicÉcole secondaire des adultes Le Carrefour
Secondary: PublicRidgemont High School
Secondary: PublicSt Patrick's High School
Secondary: CatholicCanterbury High School
Secondary: Public-
The Conroy Pub
4 Lorry Greenberg Drive, Ottawa, ON K1G 5H6 0.91km -
O'Grady's Outpost
25 Tapiola Crescent, Unit 10, Ottawa, ON K1T 2J7 1.38km -
Bay Rock Cafe
2446 Bank Street, Ottawa, ON K1V 1A4 1.86km
-
Tim Horton’s
1665 Hunt Club Road, Ottawa, ON K1V 1C1 0.38km -
McDonald's
1661 Hunt Club Road, Ottawa, ON K1T 3Z3 0.42km -
Tim Horton's
2100 Hunt Club Rd, Ottawa, ON K1T 3S4 0.7km
-
Capital Strength Training Systems
2190 Thurston Drive, Ottawa, ON K1G 6E1 2.01km -
Greco
1650 Queensdale Avenue, Ottawa, ON K1T 1N8 1.92km -
Orangetheory Fitness South Keys
1001 Daze St, Ottawa, ON K1V 2G3 2.07km
-
First Care Pharmacy
2 Lorry Greenberg Drive, Unit 2, Ottawa, ON K1G 5H6 0.86km -
Shoppers Drug Mart
2515 Bank Street, Ottawa, ON K1V 0Y5 1.58km -
Blossom Park Pharmacy
2928 Bank St, Ottawa, ON K1T 1N6 1.84km
-
Tim Horton’s
1665 Hunt Club Road, Ottawa, ON K1V 1C1 0.38km -
McDonald's
1661 Hunt Club Road, Ottawa, ON K1T 3Z3 0.42km -
PeaceChocolateGenz
225 Harriot Private, Ottawa, ON K1T 3T7 0.68km
-
Herongate Mall
1670 Heron Rd, Ottawa, ON K1V 0C2 2.1km -
South Keys Shopping Centre
2210 Bank Street, Ottawa, ON K1V 1J6 2.25km -
Blue Heron Mall
1500 Bank Street, Ottawa, ON K1H 7Z2 3.74km
-
Metro
2515 Bank Street, Ottawa, ON K1V 8R9 1.65km -
Sultan Supermarket
2446 Bank Street, Suite 117, Ottawa, ON K1V 1A4 1.86km -
Kardish Health Food Centre
2950 Bank Street, Ottawa, ON K1T 1N8 1.98km
-
Ottawa Wine & Food Show
Lansdowne Park, 1015 Bank St, Ottawa, ON K1S 3W7 5.79km -
LCBO
640 Bank Street, Ottawa, ON K1S 3Z8 6.72km -
LCBO
22 Isabella St, Ottawa, ON K1S 1V4 6.81km
-
Esso Huntclub
2100 Hunt Club Rd, Ottawa, ON K1T 3S4 0.7km -
Janex Auto Sales
1470 Hunt Club Road, Ottawa, ON K1T 1M6 1.11km -
Bank Street Mazda
2575 Bank Street, Gloucester, ON K1T 1M8 1.39km
-
Cineplex Odeon South Keys
2214 Bank Street, Ottawa, ON K1V 1J6 2.31km -
Mayfair Theatre
1074 Bank Street, Ottawa, ON K1S 3X3 5.47km -
Cineplex Lansdowne
325 Marche Way, Unite 107, Ottawa, ON K1S 5.89km
-
Greenboro District Library
363 Lorry Greenberg Drive, Ottawa, ON K1T 3P8 0.47km -
Ottawa Public Library / Bibliothèque publique d'Ottawa
Sunnyside Branch, 1049 Bank St, Ottawa, ON K1S 3W9 5.54km -
Carleton University Library
1125 Colonel By Drive, Ottawa, ON K1S 5B6 5.88km
-
The Ottawa Hospital
501 Smyth Road, Ottawa, ON K1H 8L6 3.98km -
CHEO
401 Smyth Road, Ottawa, ON K1H 8L1 4.33km -
L'Hopital D'ottawa Riverside Campus
1967 Riverside Dr, Ottawa, ON K1H 7W9 4.81km
-
Firefly Park
Ottawa ON K1T 4C7 0.71km -
Calzavara Family Park
1602 Blohm Dr (Johnston Rd), Ottawa ON 2.13km -
Walkley-Albion Park
2930 Albion Rd N (Walkley), Ottawa ON 2.26km
-
Scotiabank
2498 Bank St (Bank and Huntclub), Ottawa ON K1V 8S2 1.62km -
Alterna Savings
2300 Bank St (Daze St), Ottawa ON K1V 8S1 2.01km -
RBC Royal Bank
2212 Bank St (at Hunt Club), Ottawa ON K1V 1J6 2.07km
