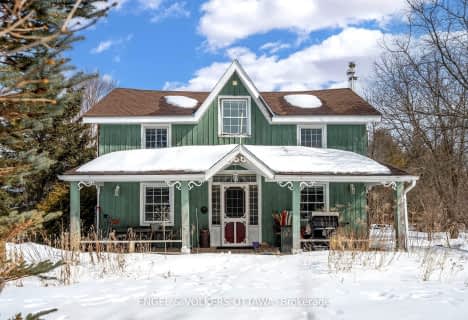
Russell Intermediate School
Elementary: PublicSt Catherine Elementary School
Elementary: CatholicÉcole élémentaire catholique Saint-Joseph (Russell)
Elementary: CatholicRussell Public Public School
Elementary: PublicMetcalfe Public School
Elementary: PublicCastor Valley Elementary School
Elementary: PublicÉcole secondaire catholique Mer Bleue
Secondary: CatholicRussell High School
Secondary: PublicSt. Thomas Aquinas Catholic High School
Secondary: CatholicÉcole secondaire catholique Embrun
Secondary: CatholicOsgoode Township High School
Secondary: PublicSt Mark High School
Secondary: Catholic- 2 bath
- 3 bed
8666 Springhill Road, Greely - Metcalfe - Osgoode - Vernon and, Ontario • K0A 2P0 • 1607 - Osgoode Twp (East) (Incl Kenmore)

