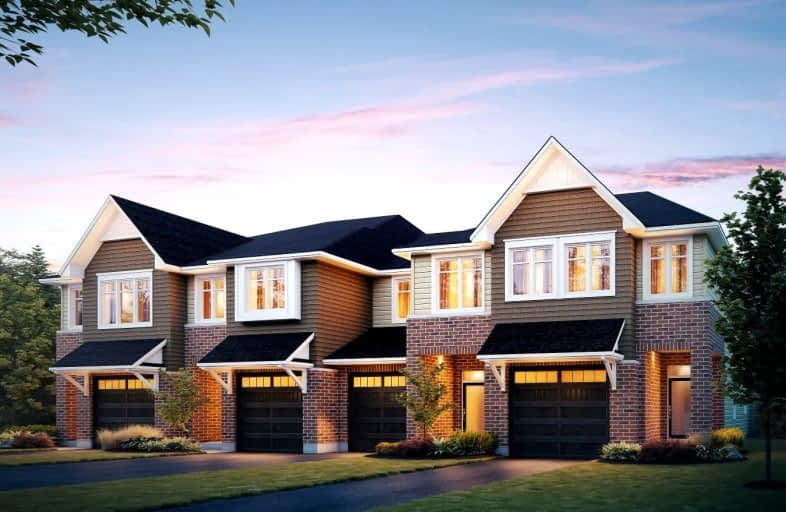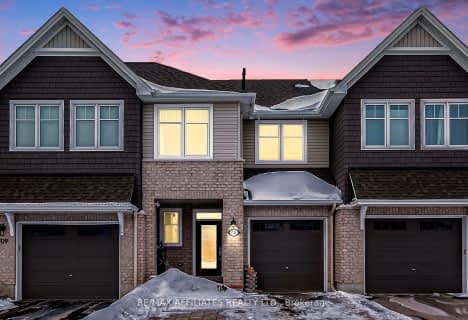Car-Dependent
- Almost all errands require a car.
Minimal Transit
- Almost all errands require a car.
Somewhat Bikeable
- Most errands require a car.

St Francis of Assisi Elementary School
Elementary: CatholicFallingbrook Community Elementary School
Elementary: PublicÉcole élémentaire catholique Arc-en-ciel
Elementary: CatholicTrillium Elementary School
Elementary: PublicSt Peter Intermediate School
Elementary: CatholicMaple Ridge Elementary School
Elementary: PublicSt Matthew High School
Secondary: CatholicÉcole secondaire publique Gisèle-Lalonde
Secondary: PublicÉcole secondaire catholique Garneau
Secondary: CatholicÉcole secondaire catholique Béatrice-Desloges
Secondary: CatholicSir Wilfrid Laurier Secondary School
Secondary: PublicSt Peter High School
Secondary: Catholic-
Jonny Canuck's
900 Watters Rd, Orléans, ON K4A 0B4 2.5km -
Le Hook
1220 Rue de Neuville, Gatineau, QC J8M 3.84km -
Clocktower Brew Pub
2010 Trim Road, Ottawa, ON K4A 0G4 3.95km
-
Tim Horton's
2020 Trim Road, Ottawa, ON K4A 0G4 3.99km -
Tim Horton
1675 Tenth Line Road, Orleans, ON K1E 3P6 4.44km -
Second Cup
1775 10th Line Road, Ottawa, ON K4A 4.62km
-
9Round Fitness
2010 Trim Rd. Millennium Plaza, Unit 7 & 8, Millennium Plaza, Orleans, ON K4A 0G4 3.99km -
GoodLife Fitness
1777 Tenth Line Rd, Orleans Value Centre, Ottawa, ON K1E 3X2 4.63km -
GoodLife Fitness
110 Place D'Orleans Dr, Ottawa, ON K1C 2L9 4.95km
-
Shoppers Drug Mart
1675 10 Line Road, Ottawa, ON K1E 3P6 4.4km -
Rexall
110 Place D'Orleans Drive, Suite 160, Ottawa, ON K1C 2L9 4.95km -
Joe & Lily's No Frills
1226 Place D'Orleans Drive, Ottawa, ON K1C 7K3 5.5km
-
The Almighty Cheese
1280 Trim Road, Orléans, ON K4A 3N3 1.95km -
KFC
1375 Trim Road, Ottawa, ON K4A 0G4 1.91km -
Chamos Grill
511 Lacolle Way, Ottawa, ON K4A 5B6 2.04km
-
Place d'Orléans
110 Place D'orleans Drive, Orleans, ON K1C 2L9 5.15km -
SmartCentres Orleans
3900 Innes Road, Orleans, ON K1C 1T1 6.69km -
Dollarama
1777 10th Line Road, Ottawa, ON K1E 3X2 4.61km
-
Sobeys
5150 Innes Road, Orléans, ON K4A 0G4 3.86km -
Metro
1675 Tenth Line Road, Orléans, ON K1E 3P6 4.44km -
Istanbul Food Mart
375 Des Épinettes Avenue, Ottawa, ON K1E 3E6 4.86km
-
Dial a Bottle
Ottawa, ON K1B 4K4 10.57km -
The Beer Store
2018 Ogilvie Road, Gloucester, ON K1J 7N9 13.09km -
LCBO
1130 Blair Road, Gloucester, ON K1J 1K8 13.71km
-
Taylor Creek
1221 Trim Road, Orléans, ON K1E 1.77km -
Ultramar
1985 Trim Road, Ottawa, ON K4A 4R7 3.84km -
Circle K
385 Tompkins Avenue, Ottawa, ON K1E 3H4 3.98km
-
Cinéstarz Orléans
250 Centrum Boulevard, Orleans, ON K1E 3J1 4.47km -
Cine-Parc
1779 Boulevard Maloney E, Gatineau, QC J8R 1B4 6.93km -
Cine-Parc Templeton
1779 Blvd Maloney E, Gatineau, QC J8R 3Z1 6.95km
-
Ottawa Public Library: Cumberland Branch
1599 Tenth Line Rd, Orleans, ON K1E 3E8 4.34km -
Ottawa Public Library
1705 Orleans Boulevard, Orleans, ON K1C 4W2 7.19km -
Bibliotheque Publique D'ottawa
2036 Ogilvie Rd, Ottawa, ON K1J 7N8 12.92km
-
Hopital De Buckingham
500 Rue Belanger, Gatineau, QC J8L 2M4 10.25km -
Hôpital Montfort
713 Montreal Road, Ottawa, ON K1K 0T2 15.1km -
CHEO
401 Smyth Road, Ottawa, ON K1H 8L1 18.76km
-
Parc Stuemer Park
Ottawa ON K4A 3P4 2.15km -
Glandriel Park
Ottawa ON 3.38km -
Gardenway Park
Ottawa ON 4.59km
-
CIBC
5150 Innes Rd (at Trim Rd.), Ottawa ON K4A 0G4 3.9km -
Donations for the Centrum Orleans Food Bank
1735B Lamoureux Dr, Orleans ON K1E 2N3 4.79km -
Scotiabank
110 Pl d'Orleans Dr, Orléans ON K1C 2L9 4.89km
- 3 bath
- 3 bed
- 1500 sqft
791 Antonio Farley Street, Orleans - Cumberland and Area, Ontario • K4A 5N3 • 1110 - Camelot
- 3 bath
- 3 bed
- 2000 sqft
793 Antonio Farley Street, Orleans - Cumberland and Area, Ontario • K4A 5N3 • 1110 - Camelot
- 3 bath
- 3 bed
- 1500 sqft
797 Antonio Farley Street, Orleans - Cumberland and Area, Ontario • K4A 5N3 • 1110 - Camelot
- 3 bath
- 3 bed
- 1500 sqft
794 Antonio Farley Street, Orleans - Cumberland and Area, Ontario • K4A 5N3 • 1110 - Camelot
- 3 bath
- 3 bed
- 1500 sqft
796 Antonio Farley Street, Orleans - Cumberland and Area, Ontario • K4A 5N3 • 1110 - Camelot
- 3 bath
- 3 bed
927 Geographe Terrace, Orleans - Cumberland and Area, Ontario • K4A 1J6 • 1110 - Camelot
- 3 bath
- 3 bed
1479 Lynx Crescent, Orleans - Cumberland and Area, Ontario • K4A 3Z1 • 1105 - Fallingbrook/Pineridge
- 3 bath
- 3 bed
711 CAP DIAMANT Way, Orleans - Cumberland and Area, Ontario • K4A 1J6 • 1110 - Camelot








