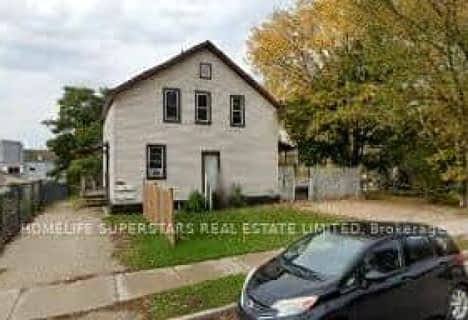
Alexandra Community School
Elementary: Public
1.70 km
Dufferin Elementary School
Elementary: Public
0.32 km
Bayview Public School
Elementary: Public
1.57 km
Keppel-Sarawak Elementary School
Elementary: Public
2.13 km
St Basil's Separate School
Elementary: Catholic
1.08 km
Hillcrest Elementary School
Elementary: Public
0.84 km
École secondaire catholique École secondaire Saint-Dominique-Savio
Secondary: Catholic
2.11 km
Peninsula Shores District School
Secondary: Public
24.64 km
Georgian Bay Community School Secondary School
Secondary: Public
29.19 km
John Diefenbaker Senior School
Secondary: Public
47.39 km
St Mary's High School
Secondary: Catholic
1.37 km
Owen Sound District Secondary School
Secondary: Public
0.78 km



