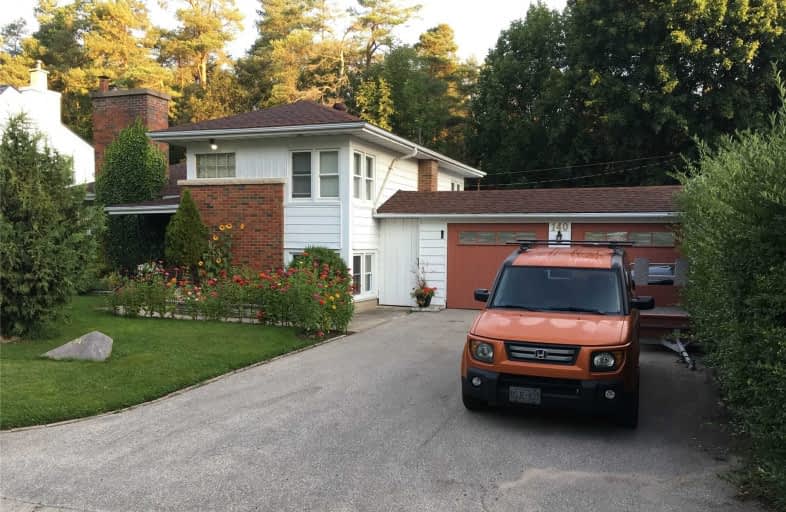Sold on Apr 04, 2005
Note: Property is not currently for sale or for rent.

-
Type: Detached
-
Style: Other
-
Lot Size: 75 x 116.15
-
Age: No Data
-
Taxes: $1,780 per year
-
Days on Site: 27 Days
-
Added: Dec 14, 2024 (3 weeks on market)
-
Updated:
-
Last Checked: 2 months ago
-
MLS®#: X10862575
-
Listed By: Re/max grey-bruce realty (1994) inc brokerage (os)
Great place to live. Exceptional location at city's edge near Inglis Falls and Harrison Park. In established neighbourhood built by Lewis Hall. Laminated floor over hardwood in living room & dining area 2003. Four level home. Large bedrooms. Family room. Attic reinsulated in 2002 with 14 inches by Gord Haris. Roof on house & garage shingled 2001. Oil furnace 1996. Central air 1998. Family room chimney is closed off- not used. Oil tank & oil water heater 10 years old. Double car garage, paved in 2000. Outside planter 1999. Landscaped with shrubs & perennials. Backyard to enjoy!
Property Details
Facts for 140 7TH S.W. OWEN SOUND, Owen Sound
Status
Days on Market: 27
Last Status: Sold
Sold Date: Apr 04, 2005
Closed Date: Nov 30, -0001
Expiry Date: Jun 30, 2005
Sold Price: $185,000
Unavailable Date: Apr 04, 2005
Input Date: Mar 10, 2005
Property
Status: Sale
Property Type: Detached
Style: Other
Area: Owen Sound
Community: Owen Sound
Availability Date: 30-59Days
Inside
Bedrooms: 2
Bathrooms: 1
Kitchens: 1
Rooms: 6
Air Conditioning: Central Air
Fireplace: No
Washrooms: 1
Utilities
Electricity: Yes
Cable: Yes
Building
Heat Source: Oil
Exterior: Brick
Water Supply: Municipal
Special Designation: Unknown
Parking
Driveway: Other
Garage Spaces: 2
Garage Type: Attached
Fees
Tax Year: 2004
Tax Legal Description: PLAN 421, LOT 3, DERBY TWP, (GEORGIAN BLUFFS).
Taxes: $1,780
Highlights
Feature: Fenced Yard
Land
Cross Street: Above Harrison Park
Municipality District: Owen Sound
Pool: None
Sewer: Septic
Lot Depth: 116.15
Lot Frontage: 75
Lot Irregularities: 75' X 116'15
Zoning: ---
Access To Property: Other
Rooms
Room details for 140 7TH S.W. OWEN SOUND, Owen Sound
| Type | Dimensions | Description |
|---|---|---|
| Living Main | 4.01 x 5.71 | |
| Dining Main | 3.04 x 3.09 | |
| Kitchen Main | 2.00 x 3.25 | |
| Prim Bdrm 2nd | 4.14 x 4.49 | |
| Br 2nd | 4.16 x 2.74 | |
| Family Lower | 6.35 x 4.06 | |
| Other Lower | 1.82 x 2.05 | |
| Utility | 1.82 x 1.52 | |
| Laundry Lower | 2.43 x 4.21 | |
| Bathroom 2nd | - | |
| Bathroom Lower | - |
| XXXXXXXX | XXX XX, XXXX |
XXXX XXX XXXX |
$XXX,XXX |
| XXX XX, XXXX |
XXXXXX XXX XXXX |
$XXX,XXX | |
| XXXXXXXX | XXX XX, XXXX |
XXXX XXX XXXX |
$XXX,XXX |
| XXX XX, XXXX |
XXXXXX XXX XXXX |
$XXX,XXX |
| XXXXXXXX XXXX | XXX XX, XXXX | $185,000 XXX XXXX |
| XXXXXXXX XXXXXX | XXX XX, XXXX | $198,900 XXX XXXX |
| XXXXXXXX XXXX | XXX XX, XXXX | $399,000 XXX XXXX |
| XXXXXXXX XXXXXX | XXX XX, XXXX | $409,000 XXX XXXX |

École élémentaire catholique St-Dominique-Savio
Elementary: CatholicDufferin Elementary School
Elementary: PublicBayview Public School
Elementary: PublicSt Basil's Separate School
Elementary: CatholicHillcrest Elementary School
Elementary: PublicSydenham Community School
Elementary: PublicÉcole secondaire catholique École secondaire Saint-Dominique-Savio
Secondary: CatholicPeninsula Shores District School
Secondary: PublicGeorgian Bay Community School Secondary School
Secondary: PublicJohn Diefenbaker Senior School
Secondary: PublicSt Mary's High School
Secondary: CatholicOwen Sound District Secondary School
Secondary: Public