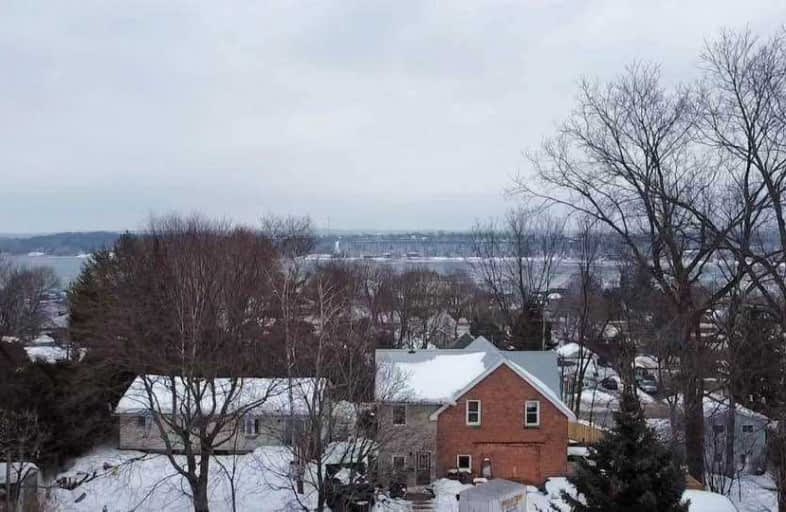Sold on Mar 27, 1992
Note: Property is not currently for sale or for rent.

-
Type: Detached
-
Style: 2-Storey
-
Lot Size: 180 x 66
-
Age: No Data
-
Taxes: $1,046 per year
-
Days on Site: 80 Days
-
Added: Dec 15, 2024 (2 months on market)
-
Updated:
-
Last Checked: 2 months ago
-
MLS®#: X11081526
Property Details
Facts for 2336 4TH AVE.W., Owen Sound
Status
Days on Market: 80
Last Status: Sold
Sold Date: Mar 27, 1992
Closed Date: Nov 30, -0001
Expiry Date: Jun 01, 1992
Sold Price: $88,000
Unavailable Date: Mar 27, 1992
Input Date: Jan 06, 1992
Property
Status: Sale
Property Type: Detached
Style: 2-Storey
Area: Owen Sound
Community: Owen Sound
Availability Date: 30-59Days
Inside
Bedrooms: 3
Bathrooms: 1
Fireplace: No
Washrooms: 1
Utilities
Gas: Yes
Building
Heat Type: Forced Air
Heat Source: Gas
Exterior: Brick
Water Supply: Municipal
Special Designation: Unknown
Parking
Garage Type: None
Fees
Tax Year: 1991
Tax Legal Description: LOT 86,W/S MARKET ST. AND LT.85,E/S EDWARD ST.
Taxes: $1,046
Land
Municipality District: Owen Sound
Pool: None
Lot Depth: 66
Lot Frontage: 180
Lot Irregularities: 180'X66'+LANE 16'X16
Rooms
Room details for 2336 4TH AVE.W., Owen Sound
| Type | Dimensions | Description |
|---|---|---|
| Br | 2.79 x 3.88 | |
| Br | 3.14 x 3.25 | |
| Bathroom | - | |
| Dining | 5.18 x 3.35 | |
| Kitchen | 4.87 x 3.65 | |
| Laundry | 3.20 x 3.09 | |
| Living | 4.41 x 3.65 | |
| Prim Bdrm | 3.14 x 3.91 | |
| Other | 2.81 x 3.53 |
| XXXXXXXX | XXX XX, XXXX |
XXXX XXX XXXX |
$XX,XXX |
| XXX XX, XXXX |
XXXXXX XXX XXXX |
$XX,XXX | |
| XXXXXXXX | XXX XX, XXXX |
XXXX XXX XXXX |
$XXX,XXX |
| XXX XX, XXXX |
XXXXXX XXX XXXX |
$XXX,XXX |
| XXXXXXXX XXXX | XXX XX, XXXX | $88,000 XXX XXXX |
| XXXXXXXX XXXXXX | XXX XX, XXXX | $89,900 XXX XXXX |
| XXXXXXXX XXXX | XXX XX, XXXX | $476,000 XXX XXXX |
| XXXXXXXX XXXXXX | XXX XX, XXXX | $449,999 XXX XXXX |

Alexandra Community School
Elementary: PublicDufferin Elementary School
Elementary: PublicKeppel-Sarawak Elementary School
Elementary: PublicNotre Dame Catholic School
Elementary: CatholicSt Basil's Separate School
Elementary: CatholicHillcrest Elementary School
Elementary: PublicÉcole secondaire catholique École secondaire Saint-Dominique-Savio
Secondary: CatholicPeninsula Shores District School
Secondary: PublicGeorgian Bay Community School Secondary School
Secondary: PublicJohn Diefenbaker Senior School
Secondary: PublicSt Mary's High School
Secondary: CatholicOwen Sound District Secondary School
Secondary: Public