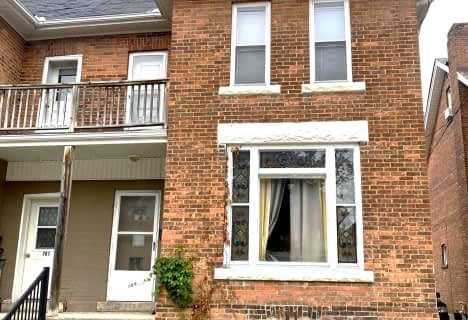
École élémentaire catholique St-Dominique-Savio
Elementary: Catholic
1.97 km
Alexandra Community School
Elementary: Public
2.34 km
Dufferin Elementary School
Elementary: Public
1.32 km
Bayview Public School
Elementary: Public
1.13 km
St Basil's Separate School
Elementary: Catholic
1.35 km
Hillcrest Elementary School
Elementary: Public
0.74 km
École secondaire catholique École secondaire Saint-Dominique-Savio
Secondary: Catholic
1.97 km
Peninsula Shores District School
Secondary: Public
25.99 km
Georgian Bay Community School Secondary School
Secondary: Public
29.17 km
John Diefenbaker Senior School
Secondary: Public
45.90 km
St Mary's High School
Secondary: Catholic
2.22 km
Owen Sound District Secondary School
Secondary: Public
1.27 km


