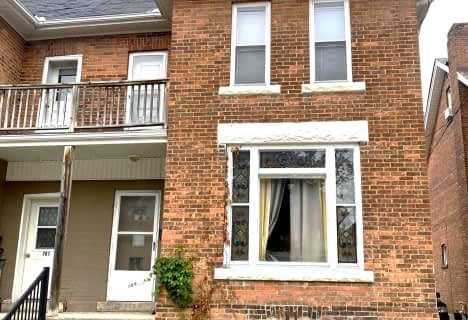Removed on Jun 14, 2025
Note: Property is not currently for sale or for rent.

-
Type: Detached
-
Style: 2-Storey
-
Lot Size: 0 x 0 Acres
-
Age: No Data
-
Taxes: $1,992 per year
-
Days on Site: 112 Days
-
Added: Dec 14, 2024 (3 months on market)
-
Updated:
-
Last Checked: 2 months ago
-
MLS®#: X10862226
-
Listed By: Homelife bayside realty ltd brokerage
EDELWEISS HOME. Chalet style home, 'Flowerpot Castle', built by Austrian couple, known as Edelweiss Home. Unique design with front verandah, upper deck, stone & stucco exterior. For those who appreciate privacy, 5 minutes to downtown, bus stop at end of lane. Main level has brightly windowed livingroom with Kachelofen ceramic wood stove. Lots of cupboards. Large dining area. Main floor family apartment. Easily accessible to Bruce Trail. Surrounded by trees. Not too many homes with this setting available. Lot size 3.9 Acres. South of Rockcliffe Gospel Church.
Property Details
Facts for 485 2ND 'A' Street, Owen Sound
Status
Days on Market: 112
Last Status: Terminated
Sold Date: Jun 14, 2025
Closed Date: Nov 30, -0001
Expiry Date: Dec 30, 2004
Unavailable Date: Oct 26, 2004
Input Date: Jul 09, 2004
Property
Status: Sale
Property Type: Detached
Style: 2-Storey
Area: Owen Sound
Community: Owen Sound
Availability Date: 60-89Days
Inside
Bedrooms: 3
Bedrooms Plus: 1
Bathrooms: 3
Kitchens: 2
Rooms: 13
Fireplace: No
Washrooms: 3
Utilities
Electricity: Yes
Gas: Yes
Cable: Yes
Building
Basement: Crawl Space
Basement 2: Other
Heat Type: Forced Air
Heat Source: Gas
Exterior: Alum Siding
Exterior: Stucco/Plaster
Water Supply Type: Shared Well
Water Supply: Well
Special Designation: Unknown
Parking
Driveway: Mutual
Garage Spaces: 1
Garage Type: Attached
Fees
Tax Year: 2004
Tax Legal Description: PLAN 828 PT LOT 75, DERBY RP16R6061 PT 1 TO 7 WITH R/W, OWEN SOU
Taxes: $1,992
Land
Cross Street: 485 2nd A St. S.W.,
Municipality District: Owen Sound
Pool: None
Sewer: Septic
Lot Irregularities: 3.9 ACRES
Access To Property: Other
Water Features: Other
Rural Services: Other
Rooms
Room details for 485 2ND 'A' Street, Owen Sound
| Type | Dimensions | Description |
|---|---|---|
| Living Main | 3.63 x 5.43 | |
| Other Main | 2.43 x 3.58 | |
| Kitchen Main | 3.04 x 3.58 | |
| Prim Bdrm 2nd | 3.75 x 5.33 | |
| Br 2nd | 2.76 x 3.04 | |
| Br 2nd | 3.04 x 3.42 | |
| Br 2nd | 2.28 x 2.54 | |
| Kitchen Main | 2.74 x 3.81 | |
| Br Main | 1.82 x 3.65 | |
| Living Main | 3.04 x 3.55 | |
| Bathroom 2nd | - | |
| Bathroom Main | - |
| XXXXXXXX | XXX XX, XXXX |
XXXXXXX XXX XXXX |
|
| XXX XX, XXXX |
XXXXXX XXX XXXX |
$XXX,XXX | |
| XXXXXXXX | XXX XX, XXXX |
XXXX XXX XXXX |
$XX,XXX |
| XXX XX, XXXX |
XXXXXX XXX XXXX |
$XX,XXX |
| XXXXXXXX XXXXXXX | XXX XX, XXXX | XXX XXXX |
| XXXXXXXX XXXXXX | XXX XX, XXXX | $249,900 XXX XXXX |
| XXXXXXXX XXXX | XXX XX, XXXX | $87,000 XXX XXXX |
| XXXXXXXX XXXXXX | XXX XX, XXXX | $94,900 XXX XXXX |

École élémentaire catholique St-Dominique-Savio
Elementary: CatholicAlexandra Community School
Elementary: PublicDufferin Elementary School
Elementary: PublicBayview Public School
Elementary: PublicSt Basil's Separate School
Elementary: CatholicHillcrest Elementary School
Elementary: PublicÉcole secondaire catholique École secondaire Saint-Dominique-Savio
Secondary: CatholicPeninsula Shores District School
Secondary: PublicGeorgian Bay Community School Secondary School
Secondary: PublicJohn Diefenbaker Senior School
Secondary: PublicSt Mary's High School
Secondary: CatholicOwen Sound District Secondary School
Secondary: Public- 2 bath
- 3 bed
- 1500 sqft
785 4th Avenue East, Owen Sound, Ontario • N4K 2N5 • Owen Sound

