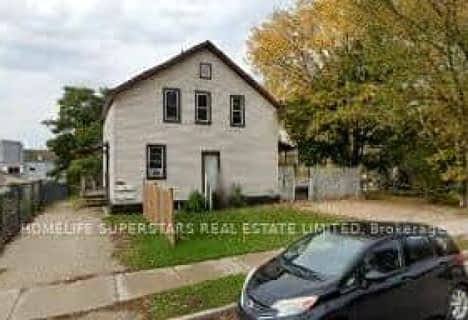Sold on Jun 21, 2005
Note: Property is not currently for sale or for rent.

-
Type: Detached
-
Style: 2 1/2 Storey
-
Lot Size: 0 x 0 Acres
-
Age: No Data
-
Taxes: $3,280 per year
-
Days on Site: 28 Days
-
Added: Dec 14, 2024 (4 weeks on market)
-
Updated:
-
Last Checked: 2 months ago
-
MLS®#: X10863230
-
Listed By: Re/max grey-bruce realty (1994) inc brokerage (os)
Stunning 'early Victorian' triple brick historic home built in 1860 in Owen Sound. West Hill estate features a 5 bedroom brick home plus 3 bedroom separate apartment. Gorgeous spacious rooms, dining room and living room with 11' ceilings, 12 inch crown mold, eat-in kitchen, oak cabinetry, 2 pantries, centre island, dishwasher, wood fireplace, faux copper backsplash. Owner does 'bed & breakfast'. Can be 4 bedrooms- all with ensuites. Floors are hardwood and pine throughout. Family room 21'x16', gas fireplace, vaulted ceiling & laminate floor. Servants quarters was low slope roof & replaced with peaked roof & insulated. 2 furnaces- one is 3 months old. 2 hydro meters. A fantastic property!
Property Details
Facts for 518 10TH ST.'A' WEST, Owen Sound
Status
Days on Market: 28
Last Status: Sold
Sold Date: Jun 21, 2005
Closed Date: Nov 30, -0001
Expiry Date: Nov 30, 2005
Sold Price: $633,000
Unavailable Date: Jun 21, 2005
Input Date: May 30, 2005
Property
Status: Sale
Property Type: Detached
Style: 2 1/2 Storey
Area: Owen Sound
Community: Owen Sound
Availability Date: Flexible
Inside
Bedrooms: 8
Bathrooms: 7
Kitchens: 1
Rooms: 14
Fireplace: No
Washrooms: 7
Utilities
Electricity: Yes
Gas: Yes
Cable: Yes
Telephone: Yes
Building
Heat Type: Forced Air
Heat Source: Gas
Exterior: Brick
Water Supply: Municipal
Special Designation: Unknown
Parking
Driveway: Other
Garage Spaces: 3
Garage Type: Attached
Fees
Tax Year: 2004
Tax Legal Description: RANGE 2, W OF R. PARK, PT LOT 11, OWEN SOUND.
Taxes: $3,280
Highlights
Feature: Other
Land
Cross Street: 518 10th St.'A' West
Municipality District: Owen Sound
Pool: None
Sewer: Sewers
Lot Irregularities: 1.5 ACRES
Access To Property: Other
Access To Property: Yr Rnd Municpal Rd
Rooms
Room details for 518 10TH ST.'A' WEST, Owen Sound
| Type | Dimensions | Description |
|---|---|---|
| Living Main | 5.48 x 5.48 | |
| Dining Main | 4.14 x 4.57 | |
| Kitchen Main | 5.43 x 6.62 | |
| Prim Bdrm 2nd | 3.86 x 5.33 | |
| Br 2nd | 4.26 x 3.22 | |
| Br 2nd | 4.26 x 3.70 | |
| Br 2nd | 3.17 x 3.45 | |
| Br 2nd | 3.17 x 3.65 | |
| Family Main | 4.97 x 6.40 | |
| Den Main | 3.50 x 4.11 | |
| Bathroom Main | - | |
| Bathroom 2nd | 1.21 x 0.91 |
| XXXXXXXX | XXX XX, XXXX |
XXXX XXX XXXX |
$XXX,XXX |
| XXX XX, XXXX |
XXXXXX XXX XXXX |
$XXX,XXX |
| XXXXXXXX XXXX | XXX XX, XXXX | $633,000 XXX XXXX |
| XXXXXXXX XXXXXX | XXX XX, XXXX | $539,000 XXX XXXX |

Alexandra Community School
Elementary: PublicDufferin Elementary School
Elementary: PublicBayview Public School
Elementary: PublicKeppel-Sarawak Elementary School
Elementary: PublicSt Basil's Separate School
Elementary: CatholicHillcrest Elementary School
Elementary: PublicÉcole secondaire catholique École secondaire Saint-Dominique-Savio
Secondary: CatholicPeninsula Shores District School
Secondary: PublicGeorgian Bay Community School Secondary School
Secondary: PublicJohn Diefenbaker Senior School
Secondary: PublicSt Mary's High School
Secondary: CatholicOwen Sound District Secondary School
Secondary: Public- — bath
- — bed
1650 3rd Avenue East, Owen Sound, Ontario • N4K 2L9 • Owen Sound

