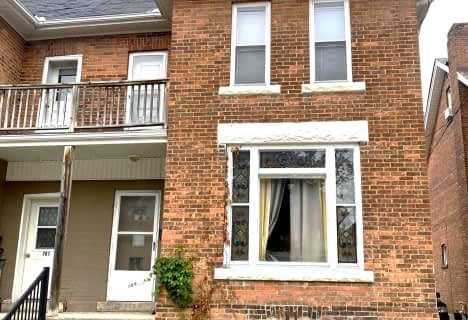Inactive on Dec 26, 2014
Note: Property is not currently for sale or for rent.

-
Type: Detached
-
Style: Bungalow
-
Lot Size: 35 x 128
-
Age: No Data
-
Taxes: $3,955 per year
-
Days on Site: 183 Days
-
Added: Dec 15, 2024 (6 months on market)
-
Updated:
-
Last Checked: 2 months ago
-
MLS®#: X11119624
-
Listed By: Re/max grey bruce realty inc brokerage (os)
Excellent 4 bedroom, 2 full bath home, is a real pleasure to show. Large kitchen with separate dining area leads to large raised deck and the backyard. This home features good sized bedrooms on the inside and plenty of parking on the outside for at least 4 cars.
Property Details
Facts for 550 18TH STREET A East, Owen Sound
Status
Days on Market: 183
Last Status: Expired
Sold Date: Jun 08, 2025
Closed Date: Nov 30, -0001
Expiry Date: Dec 26, 2014
Unavailable Date: Dec 26, 2014
Input Date: Jun 27, 2014
Property
Status: Sale
Property Type: Detached
Style: Bungalow
Area: Owen Sound
Community: Owen Sound
Availability Date: 30-59Days
Inside
Bedrooms: 2
Bedrooms Plus: 2
Bathrooms: 2
Kitchens: 1
Rooms: 7
Air Conditioning: Central Air
Fireplace: No
Washrooms: 2
Utilities
Electricity: Yes
Gas: Yes
Cable: Yes
Telephone: Yes
Building
Basement: Finished
Basement 2: Full
Heat Type: Forced Air
Heat Source: Gas
Exterior: Stone
Exterior: Vinyl Siding
Water Supply: Municipal
Special Designation: Unknown
Parking
Driveway: Other
Garage Spaces: 1
Garage Type: Attached
Fees
Tax Year: 2014
Tax Legal Description: PLAN 214 LOT 19 HIGH E/S.
Taxes: $3,955
Land
Cross Street: Go up to St. Mary's
Municipality District: Owen Sound
Pool: None
Sewer: Sewers
Lot Depth: 128
Lot Frontage: 35
Lot Irregularities: 35 FT X 128 FT
Zoning: RES.
Access To Property: Other
Rural Services: Internet Other
Rooms
Room details for 550 18TH STREET A East, Owen Sound
| Type | Dimensions | Description |
|---|---|---|
| Living Main | 5.48 x 3.04 | |
| Dining Main | 4.11 x 3.60 | |
| Kitchen Main | 2.74 x 2.51 | |
| Prim Bdrm Main | 4.06 x 3.96 | |
| Br Main | 3.20 x 3.40 | |
| Br Lower | 3.04 x 3.20 | |
| Br Lower | 3.93 x 4.11 | |
| Rec Lower | 4.57 x 7.31 | |
| Laundry Lower | 1.70 x 2.81 | |
| Bathroom Main | - | |
| Bathroom Lower | - |
| XXXXXXXX | XXX XX, XXXX |
XXXXXXXX XXX XXXX |
|
| XXX XX, XXXX |
XXXXXX XXX XXXX |
$XXX,XXX | |
| XXXXXXXX | XXX XX, XXXX |
XXXXXXXX XXX XXXX |
|
| XXX XX, XXXX |
XXXXXX XXX XXXX |
$XXX,XXX | |
| XXXXXXXX | XXX XX, XXXX |
XXXX XXX XXXX |
$XXX,XXX |
| XXX XX, XXXX |
XXXXXX XXX XXXX |
$XXX,XXX |
| XXXXXXXX XXXXXXXX | XXX XX, XXXX | XXX XXXX |
| XXXXXXXX XXXXXX | XXX XX, XXXX | $274,900 XXX XXXX |
| XXXXXXXX XXXXXXXX | XXX XX, XXXX | XXX XXXX |
| XXXXXXXX XXXXXX | XXX XX, XXXX | $289,000 XXX XXXX |
| XXXXXXXX XXXX | XXX XX, XXXX | $563,000 XXX XXXX |
| XXXXXXXX XXXXXX | XXX XX, XXXX | $559,900 XXX XXXX |

East Ridge Community School
Elementary: PublicÉcole élémentaire catholique St-Dominique-Savio
Elementary: CatholicAlexandra Community School
Elementary: PublicBayview Public School
Elementary: PublicNotre Dame Catholic School
Elementary: CatholicSydenham Community School
Elementary: PublicÉcole secondaire catholique École secondaire Saint-Dominique-Savio
Secondary: CatholicPeninsula Shores District School
Secondary: PublicGeorgian Bay Community School Secondary School
Secondary: PublicJohn Diefenbaker Senior School
Secondary: PublicSt Mary's High School
Secondary: CatholicOwen Sound District Secondary School
Secondary: Public- 1 bath
- 3 bed
1235 2ND Avenue East, Owen Sound, Ontario • N4K 2J2 • Owen Sound
- 2 bath
- 3 bed
- 1500 sqft
785 4th Avenue East, Owen Sound, Ontario • N4K 2N5 • Owen Sound


