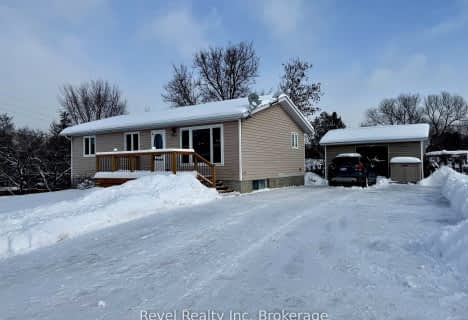Sold on Jun 24, 2016
Note: Property is not currently for sale or for rent.

-
Type: Detached
-
Style: Bungalow
-
Lot Size: 0 x 0 Acres
-
Age: No Data
-
Taxes: $5,754 per year
-
Days on Site: 36 Days
-
Added: Dec 21, 2024 (1 month on market)
-
Updated:
-
Last Checked: 3 months ago
-
MLS®#: X10726502
-
Listed By: Royal lepage north bay real estate services, brokerage
177 Chant Plein Lake Rd - Custom built five bedroom brick bungalow on Champlain Lake. Oak kitchen with built-in appliances. Four sided propane fireplace in the sunken living room. Ceramic and hardwood floors throughout. 3.5 Baths. Master bedroom features: walk-in closet, 5 pc ensuite with corner whirlpool tub, walk-in two person glass shower and a screened-in porch. Full finished basement with walk-outs. Over 40 ft of decking overlooking a quiet bay with sandy beach. Detached 60' X 32' two car garage with roughed in, in-ground pool. Complete with generator. Private setting.
Property Details
Facts for 177 CHANT PLEIN LAKE Road, Papineau-Cameron
Status
Days on Market: 36
Last Status: Sold
Sold Date: Jun 24, 2016
Closed Date: Sep 15, 2016
Expiry Date: Dec 30, 2016
Sold Price: $425,000
Unavailable Date: Jun 24, 2016
Input Date: May 20, 2016
Property
Status: Sale
Property Type: Detached
Style: Bungalow
Area: Papineau-Cameron
Availability Date: Flexible
Inside
Bedrooms: 5
Bathrooms: 4
Kitchens: 1
Rooms: 8
Air Conditioning: Central Air
Fireplace: No
Washrooms: 4
Utilities
Electricity: Yes
Telephone: Yes
Building
Basement: Finished
Basement 2: Full
Heat Type: Radiant
Heat Source: Propane
Exterior: Brick
Special Designation: Unknown
Parking
Driveway: Other
Garage Spaces: 2
Garage Type: Attached
Fees
Tax Year: 2015
Tax Legal Description: PAPINEAU CON 14 PART LOT 20 REM PCL 19202 NIP
Taxes: $5,754
Land
Cross Street: Hwy 17 West of Matta
Municipality District: Papineau-Cameron
Pool: Inground
Sewer: Septic
Lot Irregularities: 6.83 AC APPROX
Access To Property: Yr Rnd Municpal Rd
Rooms
Room details for 177 CHANT PLEIN LAKE Road, Papineau-Cameron
| Type | Dimensions | Description |
|---|---|---|
| Living Main | 4.87 x 5.18 | |
| Dining Main | 5.02 x 5.79 | |
| Kitchen Main | 3.50 x 4.57 | |
| Prim Bdrm Main | 4.11 x 4.26 | |
| Br Main | 3.14 x 3.65 | |
| Br Main | 3.14 x 4.47 | |
| Br Bsmt | 2.94 x 3.96 | |
| Br Bsmt | 2.94 x 3.20 | |
| Bathroom Main | - | Ensuite Bath |
| Bathroom Main | - | |
| Rec Bsmt | 5.02 x 11.27 | |
| Den Bsmt | 4.26 x 5.10 |
| XXXXXXXX | XXX XX, XXXX |
XXXX XXX XXXX |
$XXX,XXX |
| XXX XX, XXXX |
XXXXXX XXX XXXX |
$XXX,XXX |
| XXXXXXXX XXXX | XXX XX, XXXX | $425,000 XXX XXXX |
| XXXXXXXX XXXXXX | XXX XX, XXXX | $449,900 XXX XXXX |

École secondaire catholique Élisabeth-Bruyère
Elementary: CatholicÉcole séparée Lorrain
Elementary: CatholicF.J. McElligott Intermediate School
Elementary: PublicSt Victor Separate School
Elementary: CatholicÉcole séparée Sainte-Anne
Elementary: CatholicMattawa District Public School
Elementary: PublicÉcole secondaire catholique Élisabeth-Bruyère
Secondary: CatholicÉcole secondaire publique Odyssée
Secondary: PublicF J McElligott Secondary School
Secondary: PublicWest Ferris Secondary School
Secondary: PublicWiddifield Secondary School
Secondary: PublicSt Joseph-Scollard Hall Secondary School
Secondary: Catholic- — bath
- — bed
- — sqft

