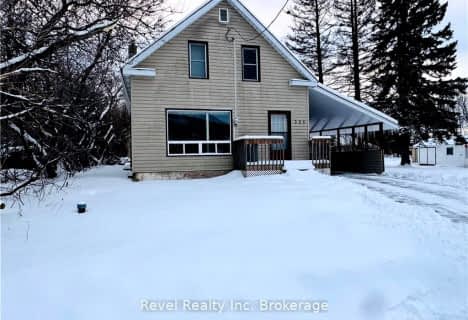Sold on Jun 09, 2015
Note: Property is not currently for sale or for rent.

-
Type: Detached
-
Style: Other
-
Lot Size: 140.82 x 250
-
Age: No Data
-
Taxes: $1,758 per year
-
Days on Site: 14 Days
-
Added: Dec 21, 2024 (2 weeks on market)
-
Updated:
-
Last Checked: 1 hour ago
-
MLS®#: X10726322
-
Listed By: Royal lepage north bay real estate services, brokerage
201 Chenier Rd - Three bedroom brick & siding sidesplit. Features: Hardwood floors through out, dining room, recroom with gas fireplace, two baths, patio door leading to a large deck. Attached garage. Private back yard with large storage shed. Paved driveway. Landscaped. Adjoining vacant lot is also available for purchase.
Property Details
Facts for 201 CHENIER Road, Papineau-Cameron
Status
Days on Market: 14
Last Status: Sold
Sold Date: Jun 09, 2015
Closed Date: Jul 23, 2015
Expiry Date: May 31, 2016
Sold Price: $250,000
Unavailable Date: Jun 09, 2015
Input Date: May 26, 2015
Property
Status: Sale
Property Type: Detached
Style: Other
Area: Papineau-Cameron
Availability Date: Flexible
Inside
Bedrooms: 3
Bathrooms: 2
Kitchens: 1
Rooms: 8
Fireplace: No
Washrooms: 2
Utilities
Electricity: Yes
Gas: Yes
Telephone: Yes
Building
Basement: Finished
Basement 2: Full
Heat Type: Baseboard
Heat Source: Gas
Exterior: Brick
Exterior: Vinyl Siding
Water Supply Type: Drilled Well
Water Supply: Well
Special Designation: Unknown
Parking
Driveway: Other
Garage Spaces: 1
Garage Type: Attached
Fees
Tax Year: 2014
Tax Legal Description: PAPINEAU CON 13 PT LOT 18 RPNR-1276 PART 2 PCL 21537
Taxes: $1,758
Land
Cross Street: Hwy 17 to Chenier Rd
Municipality District: Papineau-Cameron
Pool: None
Sewer: Septic
Lot Depth: 250
Lot Frontage: 140.82
Lot Irregularities: 140.82 F X 250 D
Access To Property: Yr Rnd Municpal Rd
Rooms
Room details for 201 CHENIER Road, Papineau-Cameron
| Type | Dimensions | Description |
|---|---|---|
| Living Main | 3.35 x 7.31 | |
| Dining Main | 2.94 x 3.45 | |
| Kitchen Main | 2.36 x 4.03 | |
| Prim Bdrm 2nd | 3.27 x 4.03 | |
| Br 2nd | 2.64 x 3.47 | |
| Br 2nd | 2.97 x 3.14 | |
| Family Lower | 2.74 x 7.16 | |
| Rec Bsmt | 5.79 x 6.70 | |
| Bathroom Main | - | |
| Bathroom 2nd | - |
| XXXXXXXX | XXX XX, XXXX |
XXXX XXX XXXX |
$XXX,XXX |
| XXX XX, XXXX |
XXXXXX XXX XXXX |
$XXX,XXX |
| XXXXXXXX XXXX | XXX XX, XXXX | $250,000 XXX XXXX |
| XXXXXXXX XXXXXX | XXX XX, XXXX | $249,900 XXX XXXX |

École secondaire catholique Élisabeth-Bruyère
Elementary: CatholicÉcole séparée Lorrain
Elementary: CatholicF.J. McElligott Intermediate School
Elementary: PublicSt Victor Separate School
Elementary: CatholicÉcole séparée Sainte-Anne
Elementary: CatholicMattawa District Public School
Elementary: PublicÉcole secondaire catholique Élisabeth-Bruyère
Secondary: CatholicÉcole secondaire publique Odyssée
Secondary: PublicF J McElligott Secondary School
Secondary: PublicWest Ferris Secondary School
Secondary: PublicWiddifield Secondary School
Secondary: PublicSt Joseph-Scollard Hall Secondary School
Secondary: Catholic
