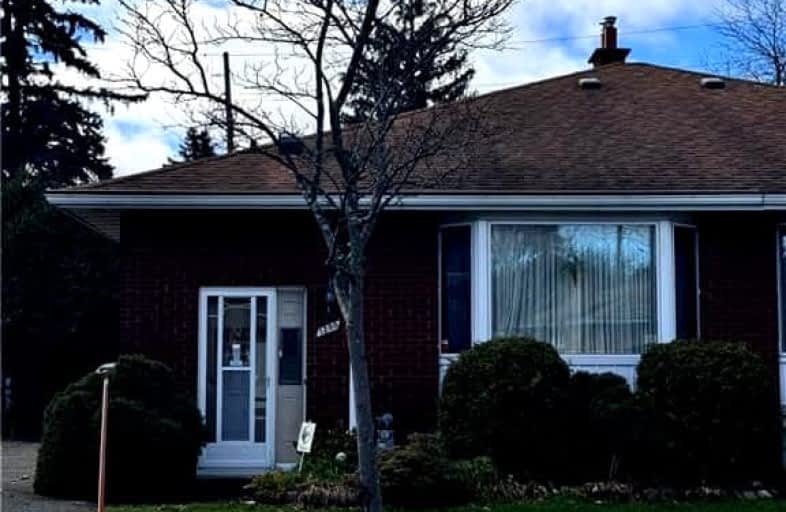Added 1 month ago

-
Type: Semi-Detached
-
Style: Bungalow
-
Lot Size: 26.71 x 135.41 Feet
-
Age: No Data
-
Taxes: $3,863 per year
-
Days on Site: 23 Days
-
Added: Nov 23, 2024 (1 month ago)
-
Updated:
-
Last Checked: 3 hours ago
-
MLS®#: X10845433
-
Listed By: First choice realty ontario ltd.
New Listing! First time buyers take note! Bright sun filled bungalow with 3 PLUS 1 bedrooms and 2 baths. When you open the door to this well appointed family home in this desirable family neighborhood you can appreciate its potential! Step into the foyer and take a few steps up to the renovated kitchen with eat-in space & all appliances you see included! Main level features large living room and dining room area. In addition 3 good sized bedrooms, family bath and bonus sunroom overlooking the large backyard w/ no rear neighbours! Lower level is waiting for its new owners to apply some minor updates or possible in-law suite to make this home complete! Offering a solid investment opportunity for parents with students attending Algonquin, Ottawa U AND Carleton. Close to public transportation and easy access to the 417. Minutes from Algonquin, College Square and Queensway Carleton Hospital. Quick possession is possible. 24 HOURS irrevocable on all offers,per form 244., Flooring: Carpet W/W & Mixed, Flooring: Other (See Remarks)
Upcoming Open Houses
We do not have information on any open houses currently scheduled.
Schedule a Private Tour -
Contact Us
Property Details
Facts for 1288 HIGHGATE Road, Parkway Park - Queensway Terrace S and A
Property
Status: Sale
Property Type: Semi-Detached
Style: Bungalow
Area: Parkway Park - Queensway Terrace S and A
Community: 6304 - Parkway Park
Availability Date: 30-60 DAYS
Inside
Bedrooms: 3
Bedrooms Plus: 1
Bathrooms: 2
Kitchens: 1
Rooms: 14
Den/Family Room: No
Air Conditioning: Central Air
Fireplace: Yes
Washrooms: 2
Utilities
Gas: Yes
Building
Basement: Full
Basement 2: Part Fin
Heat Type: Forced Air
Heat Source: Gas
Exterior: Brick
Water Supply: Municipal
Special Designation: Unknown
Parking
Garage Type: None
Covered Parking Spaces: 2
Total Parking Spaces: 3
Fees
Tax Year: 2024
Tax Legal Description: PT LT 38, PL 370031 , AS IN CR409167 ; S/T CR384083E,CR394444 OT
Taxes: $3,863
Highlights
Feature: Fenced Yard
Feature: Public Transit
Land
Cross Street: BASELINE TO HIGHGATE
Municipality District: Parkway Park - Queensway Te
Fronting On: East
Parcel Number: 039520060
Pool: None
Sewer: Sewers
Lot Depth: 135.41 Feet
Lot Frontage: 26.71 Feet
Lot Irregularities: 1
Zoning: Semi-detached re
Rooms
Room details for 1288 HIGHGATE Road, Parkway Park - Queensway Terrace S and A
| Type | Dimensions | Description |
|---|---|---|
| Foyer Main | 1.06 x 2.38 | |
| Kitchen Main | 2.99 x 3.25 | |
| Living Main | 2.38 x 5.41 | |
| Dining Main | 2.56 x 2.87 | |
| Prim Bdrm Main | 2.89 x 4.36 | |
| Br Main | 3.75 x 3.75 | |
| Br Main | 2.89 x 4.36 | |
| Bathroom Main | 1.42 x 2.18 | |
| Sunroom Main | 3.98 x 5.18 | |
| Rec Lower | 3.96 x 6.57 | |
| Bathroom Lower | 1.52 x 1.22 | |
| Br Lower | 3.04 x 4.11 |
| X1084543 | Nov 23, 2024 |
Active For Sale |
$575,000 |
| X1084543 Active | Nov 23, 2024 | $575,000 For Sale |
Car-Dependent
- Almost all errands require a car.

École élémentaire publique L'Héritage
Elementary: PublicChar-Lan Intermediate School
Elementary: PublicSt Peter's School
Elementary: CatholicHoly Trinity Catholic Elementary School
Elementary: CatholicÉcole élémentaire catholique de l'Ange-Gardien
Elementary: CatholicWilliamstown Public School
Elementary: PublicÉcole secondaire publique L'Héritage
Secondary: PublicCharlottenburgh and Lancaster District High School
Secondary: PublicSt Lawrence Secondary School
Secondary: PublicÉcole secondaire catholique La Citadelle
Secondary: CatholicHoly Trinity Catholic Secondary School
Secondary: CatholicCornwall Collegiate and Vocational School
Secondary: Public